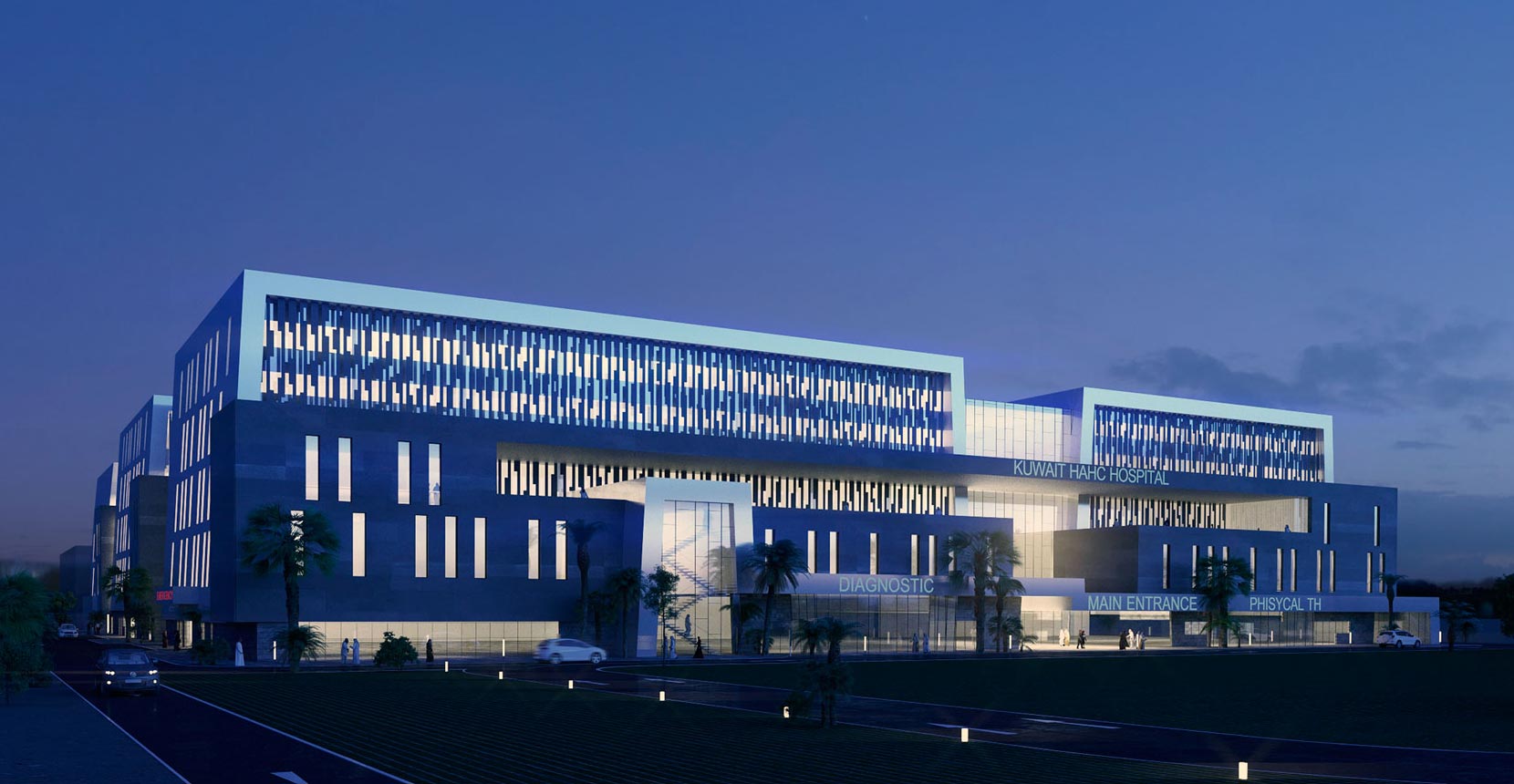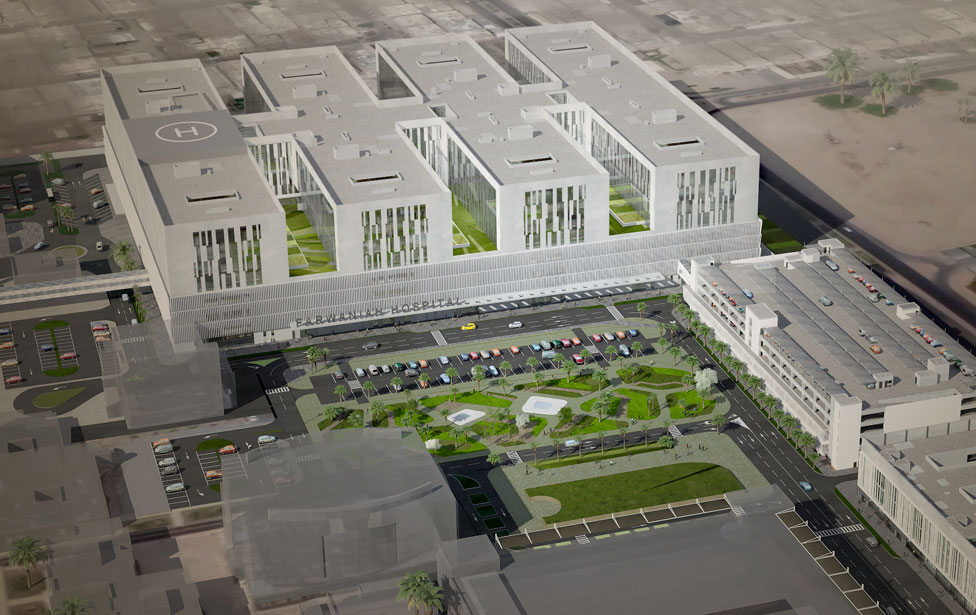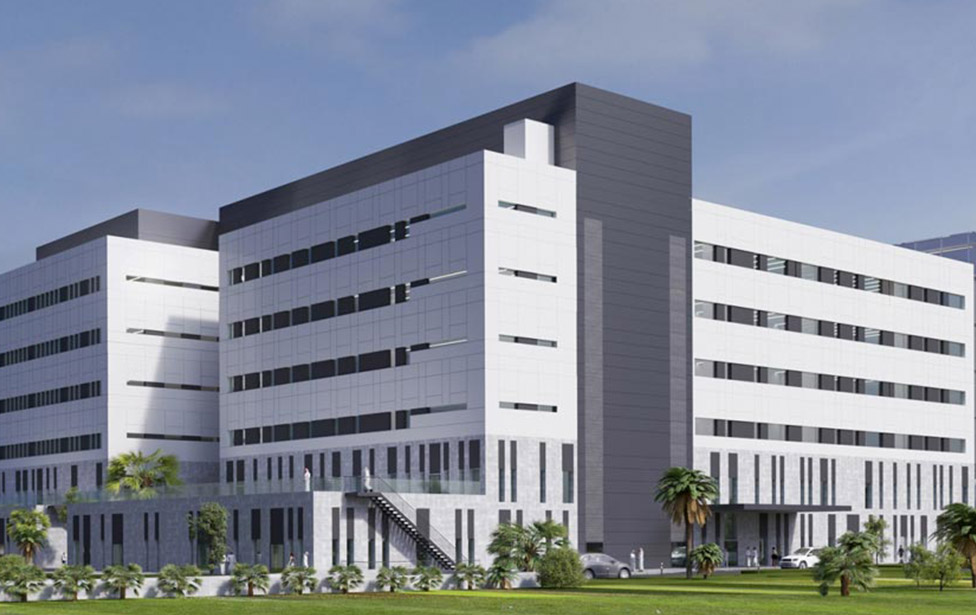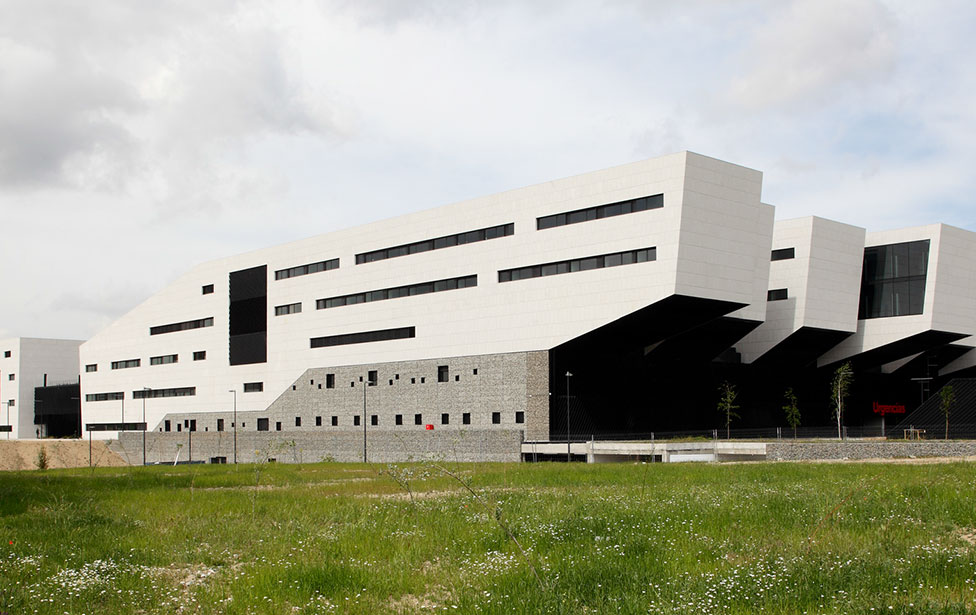FARWANIYA, JAHRA AND AHMADI HOSPITALS – KUWAIT
About This Project
This is a complex of healthcare projects for the firm HAHC for the Ahmadi, Farwaniya and Jahra sites within the healthcare facilities for expatriates projected by the Kuwait government.
The project includes the design of three hospital complexes, with 300 beds and around 120,000 m2 each. Each complex includes:
Hospital: 86.900 m2
Car park building: 23.580 m2
Staff housing building: 9.255 m2
CLIENT:
HAHC (Kuwait Health Assurance Company)
DATE:
2015-2017
LOCATION:
Farwaniya, Jahra y Ahmadi, Kuwait
SERVICES:
Definition of the functional plan, tendering project and drafting of the specification documentation
KEY DATA:
360,000 m2 (900 beds) between all three hospitals







