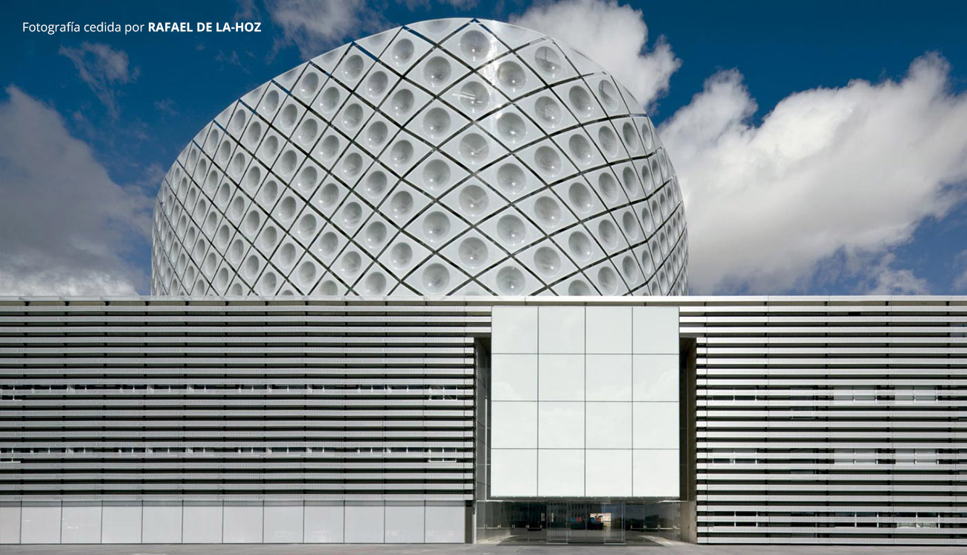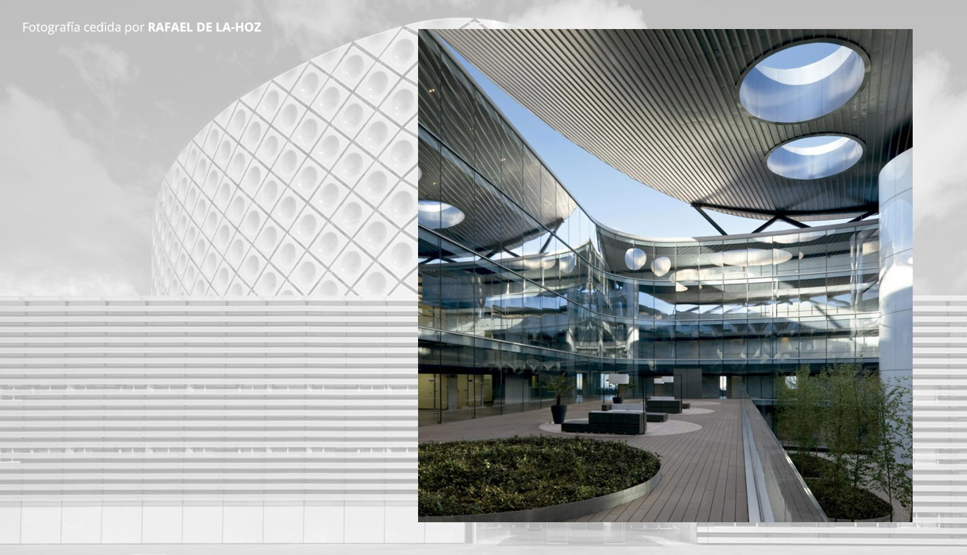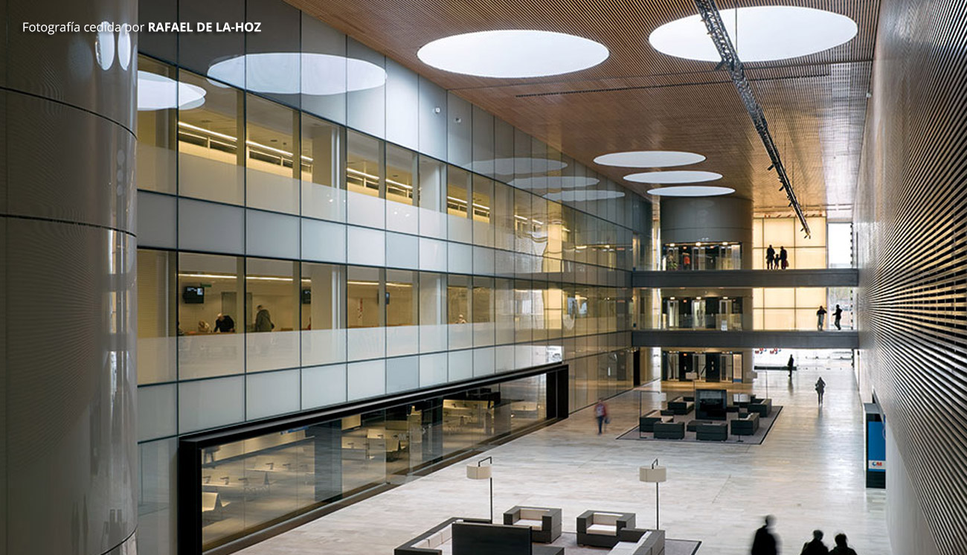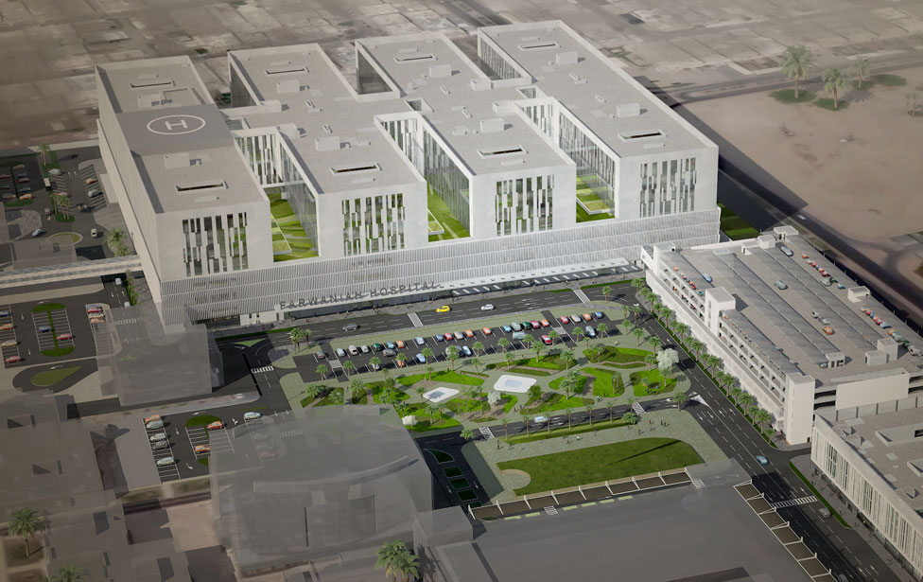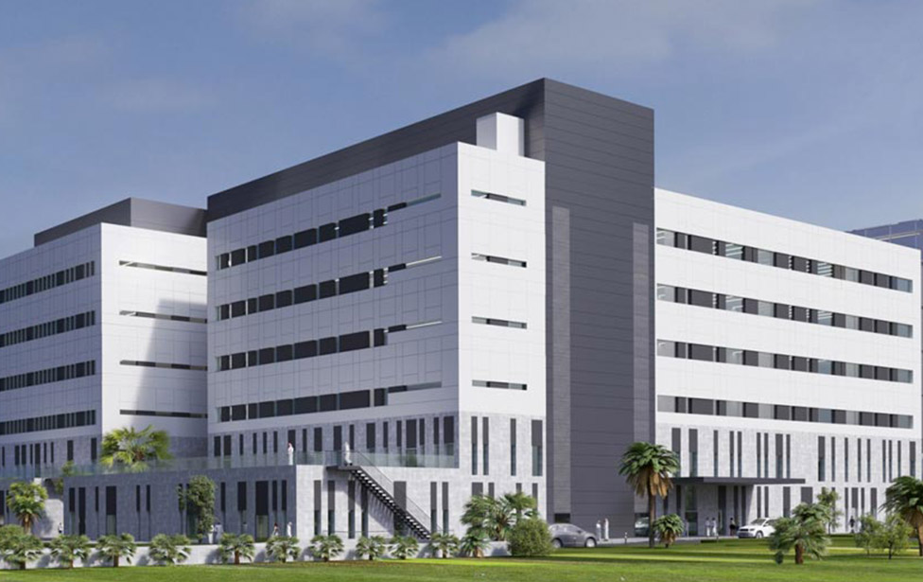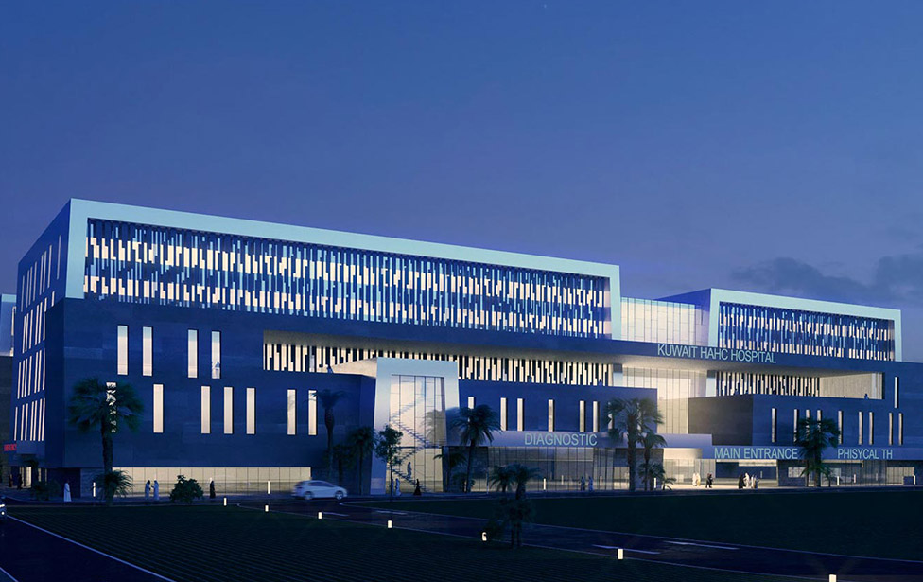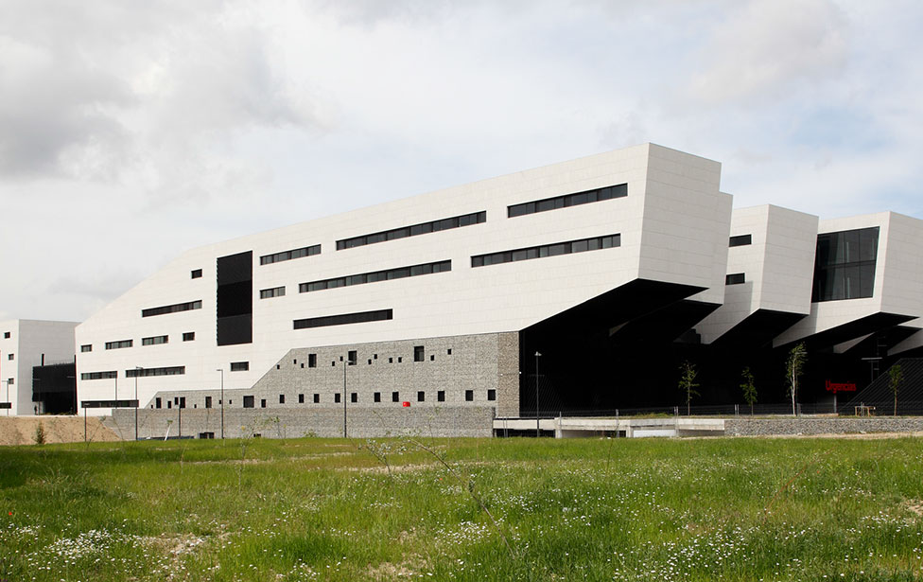Hospital Rey Juan Carlos of Móstoles
About This Project
The new Hospital Rey Juan Carlos in Móstoles is one of the four hospitals projected by the Madrid regional government within its Strategic Plan for the creation of new hospitals in the suburban municipalities of the capital.
This hospital has 302 beds and 89,400 m2 distributed as follows:
Hospital: 59.600 m2.
Facilities: 14.200 m2.
Parking: 20.825 m2.
The hospital pays special attention to the human dimension, by means of a contemporary, attractive and sustainable architecture. The building embodies a clear separation between an eminently functional base that houses the different technical and sanitary areas of the hospital, and the two glass towers which house the hospitalization areas. The two hospitalisation towers are designed so that patients can benefit from tranquility and natural lighting during the recovery period.
CLIENT:
Capio-Lener-GHESA Consortium
DATE:
2010-2012
LOCATION:
Móstoles, Madrid, Spain
SERVICES:
Construction project and site management.
KEY DATA:
89,413 m2 (302 beds and 12 operating rooms).



