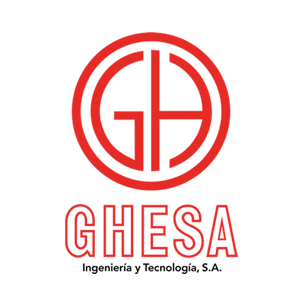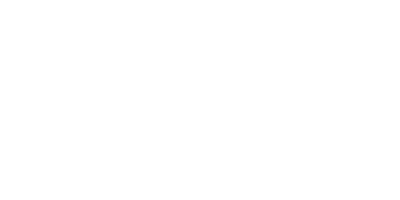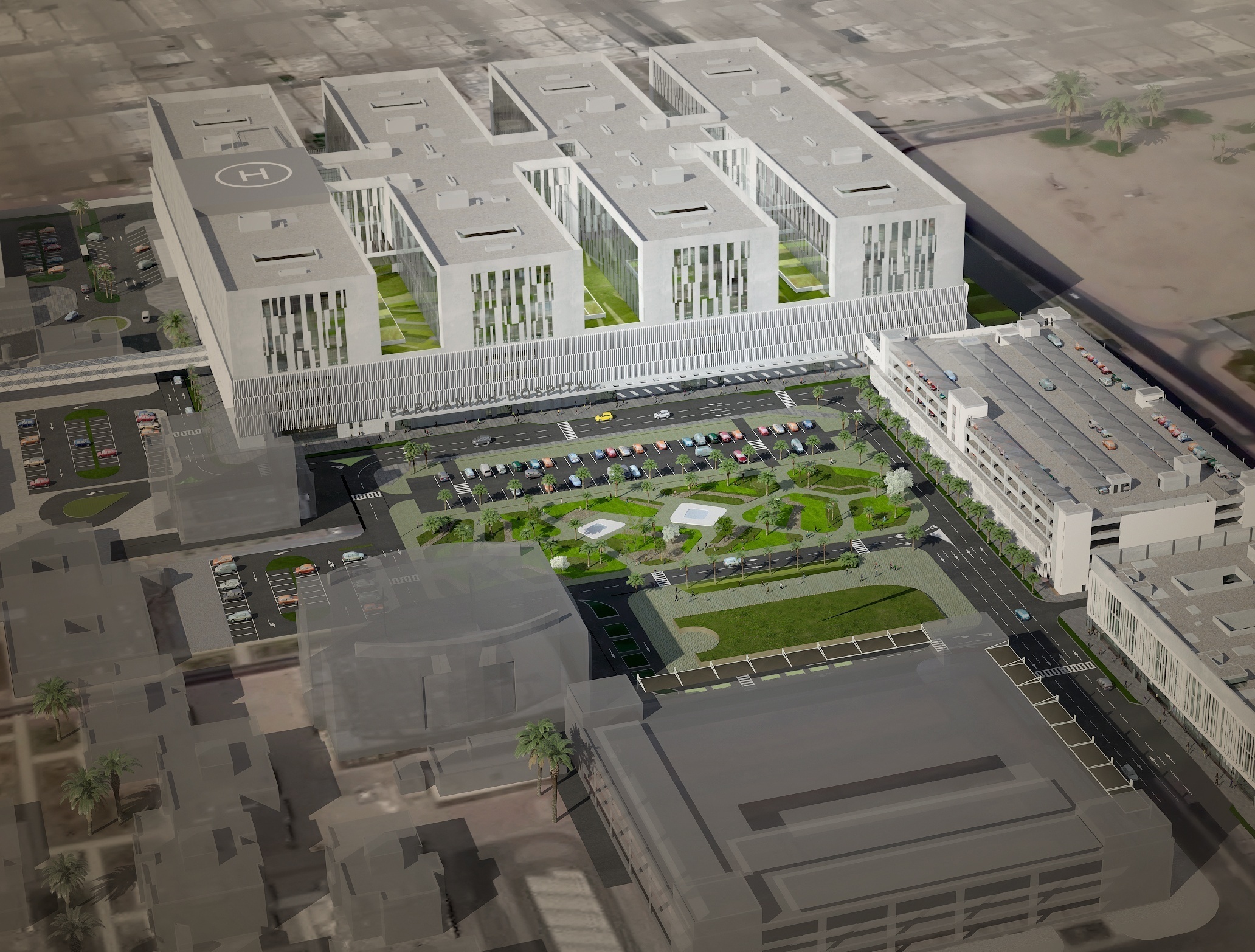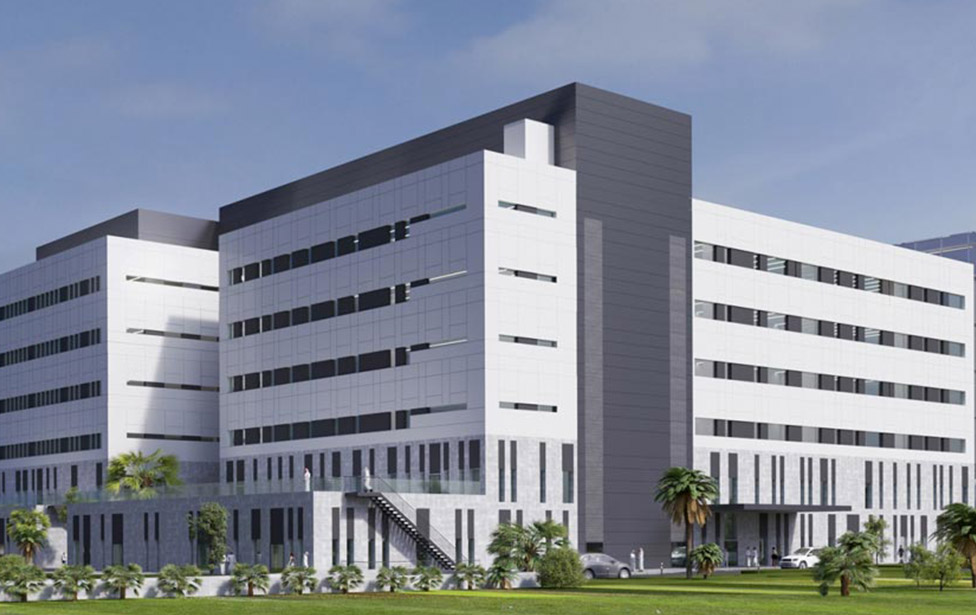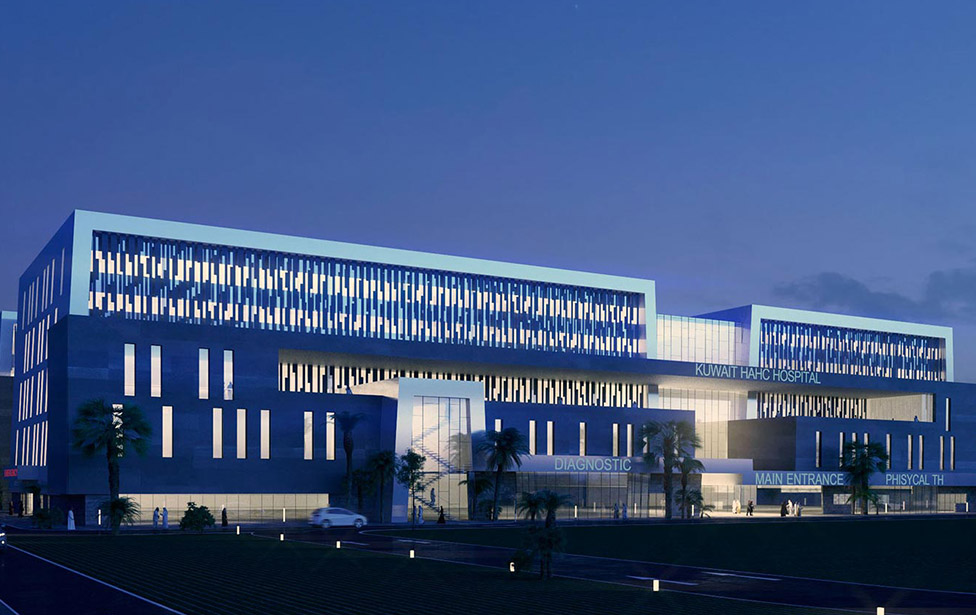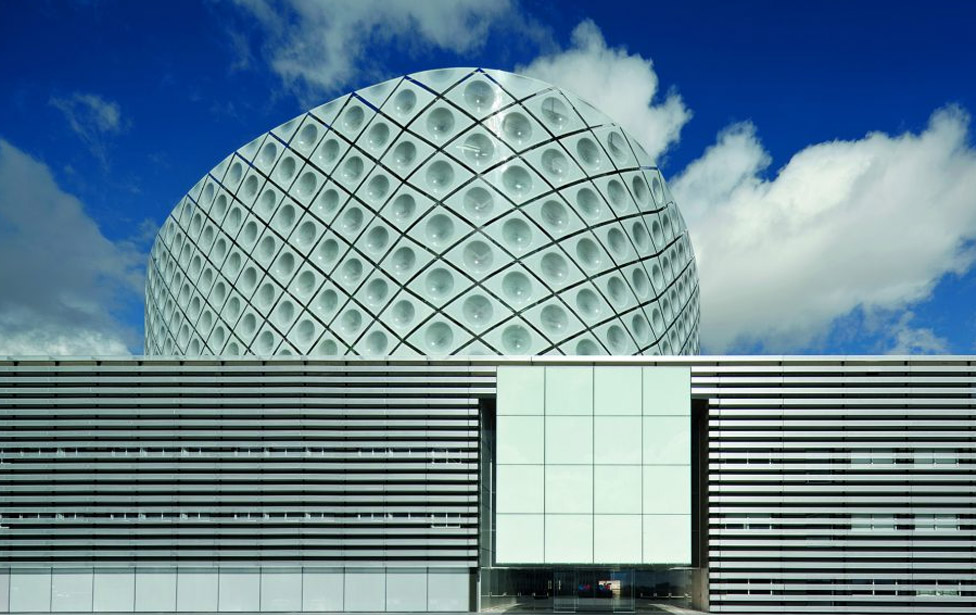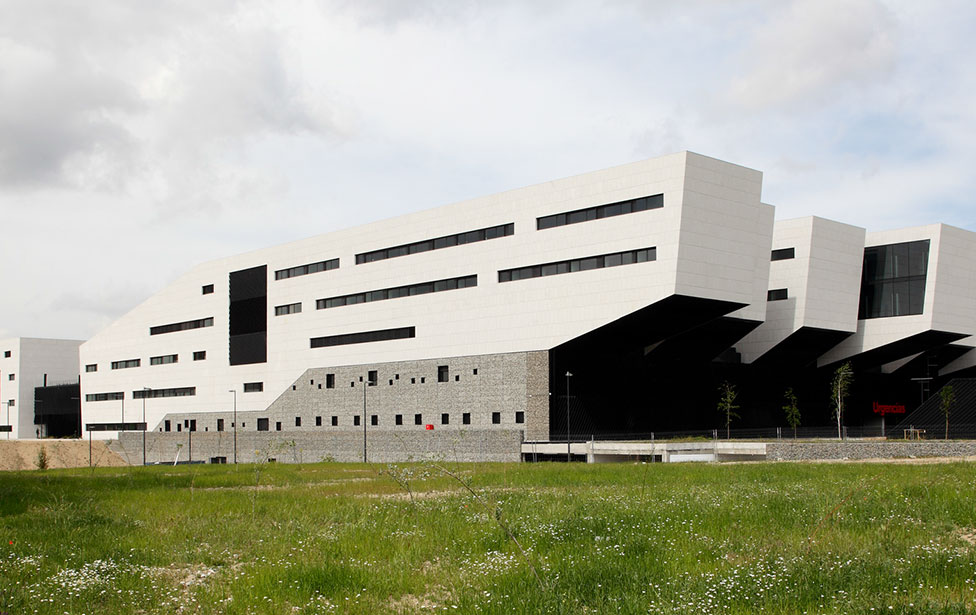FARWANIYA HOSPITAL – KUWAIT
About This Project
The expansion of the hospital is a multi-facility development that is intended to complement the existing medical facilities within the Al Farwaniya medical district.
The project covers the design and construction of the following buildings: a new hospital, a dental clinic, a service building and a car park building.
In addition, it includes the landscaping of the whole area. A Master Plan will therefore be developed, including:
- Roadways and pedestrian areas.
- Green areas.
- Surface parking.
- Networks: Electricity and lighting, drainage, plumbing, FP.
- Signalling.
- Medical gas building.
- UPS gas-oil tank.
CLIENT:
SAYED HAMID BEHBEHANI AND SONS (SHBC)
DATE:
2015-2017
LOCATION:
Farwaniah, Kuwait
SERVICES:
Master Plan.
KEY DATA:
430,516 m2 of built-up surface
