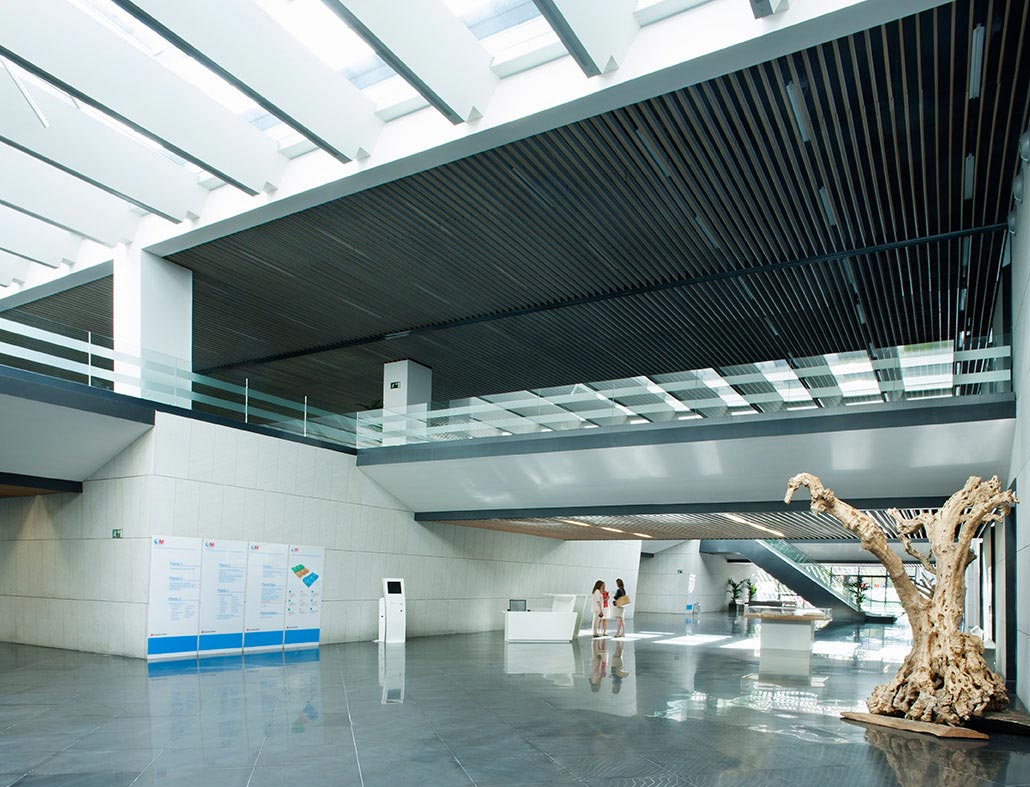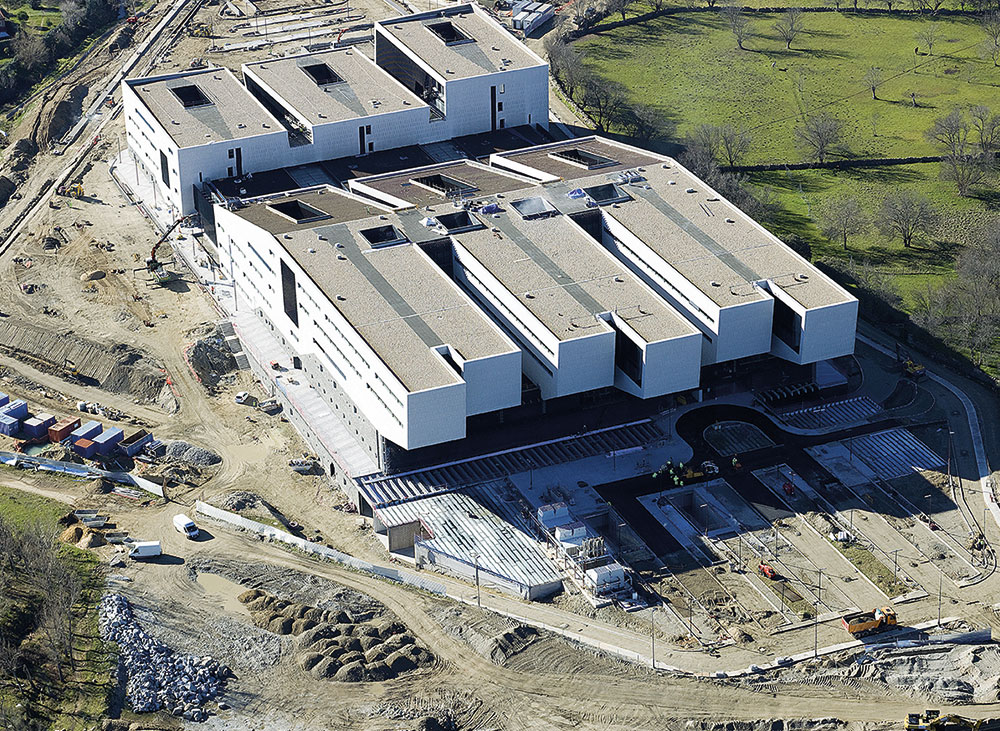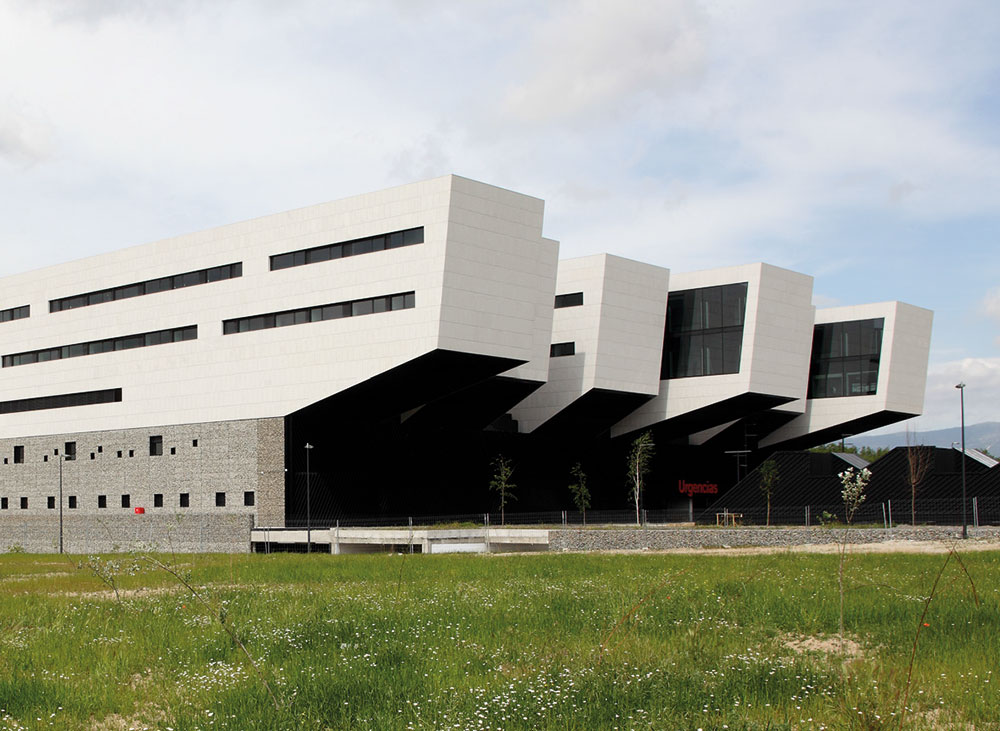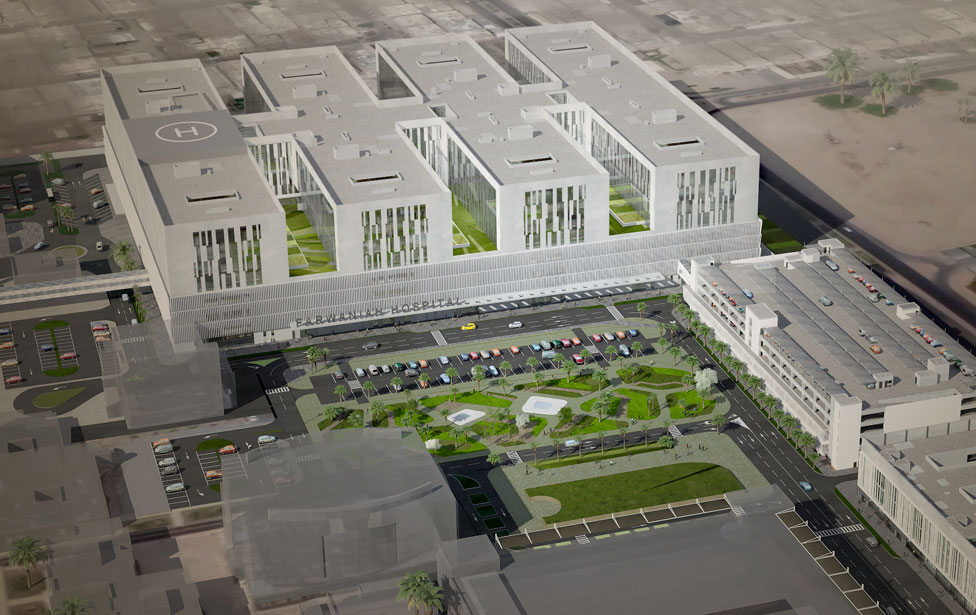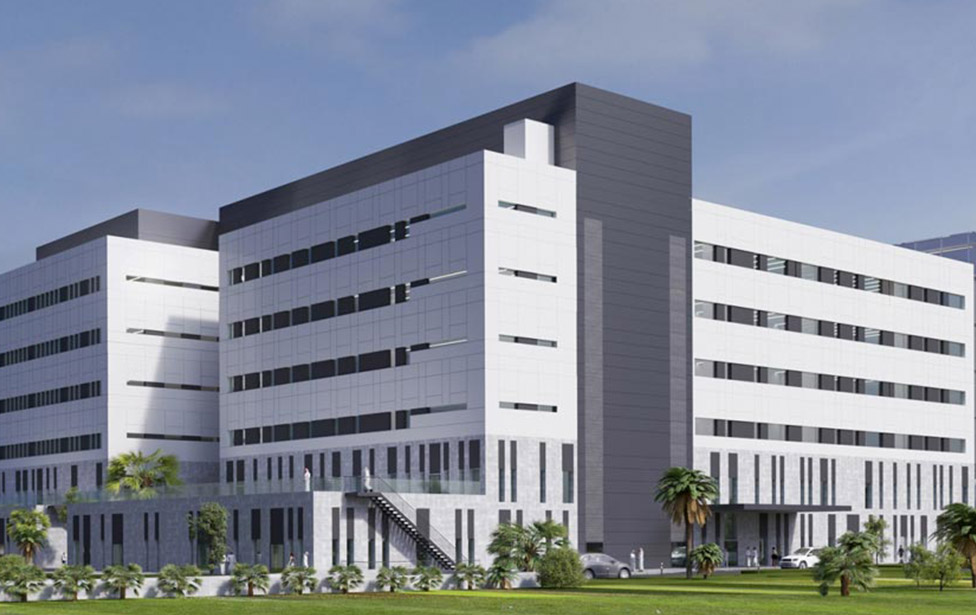HOSPITAL COLLADO VILLALBA – MADRID
About This Project
The Collado Villalba Hospital is part of the New Hospital Construction Plan of the Madrid Regional Health Department.
This hospital has 160 beds and 65,000 m2 distributed as follows:
Hospital: 46.580 m2.
Facilities: 11.655 m2.
Aparcamiento: 10.830 m2.
The hospital is built as a compact volume, with a height that varies between three and five floors above ground level devoted to health care. This volume is intertwined with three units separated by atria. The hospitalisation units are within the top floors of the north side, and are partially cantilevered over the landscape. The basement is used for the car parks and services.
CLIENT:
Capio-Lener-GHESA Consortium
DATE:
2010-2014
LOCATION:
Collado Villaba, Madrid
SERVICES:
Complete architect-engineering and site management project
KEY DATA:
68,615 m2 (160 beds and 9 operating rooms)




