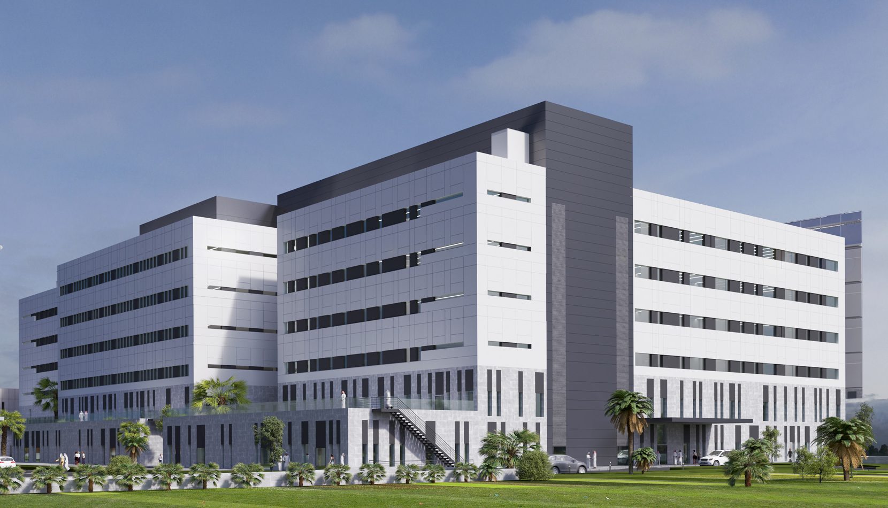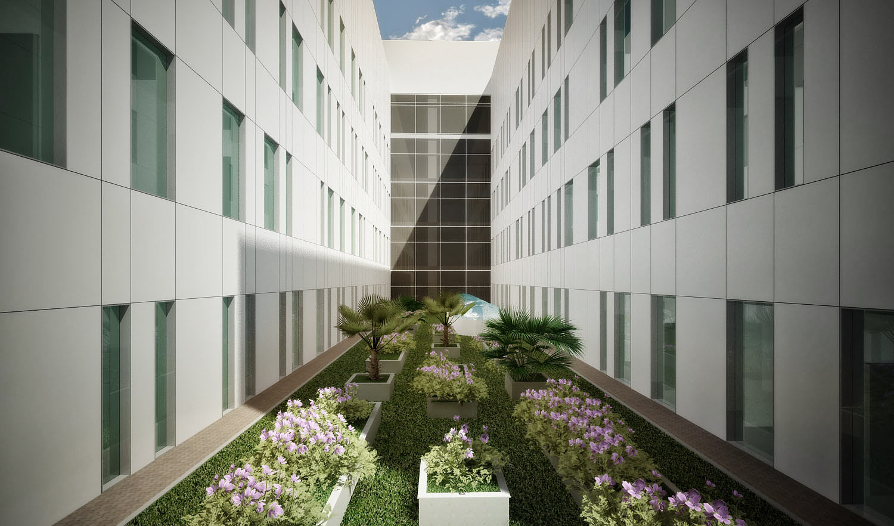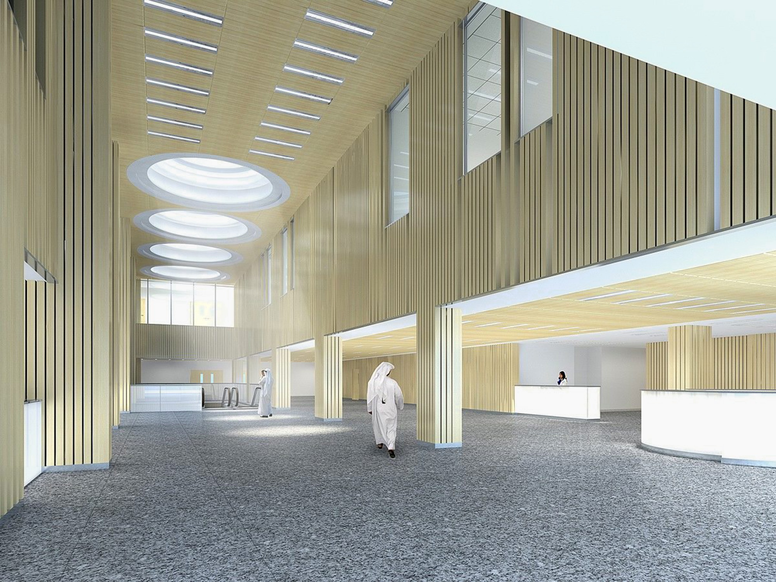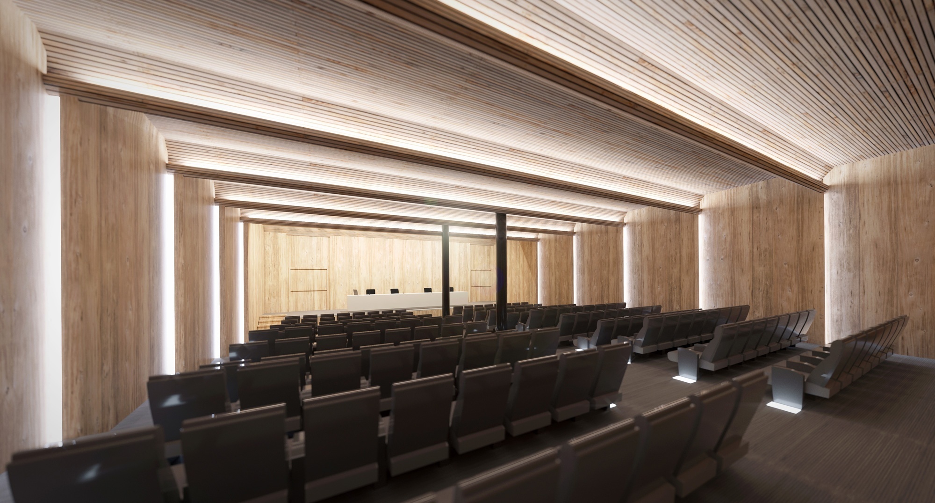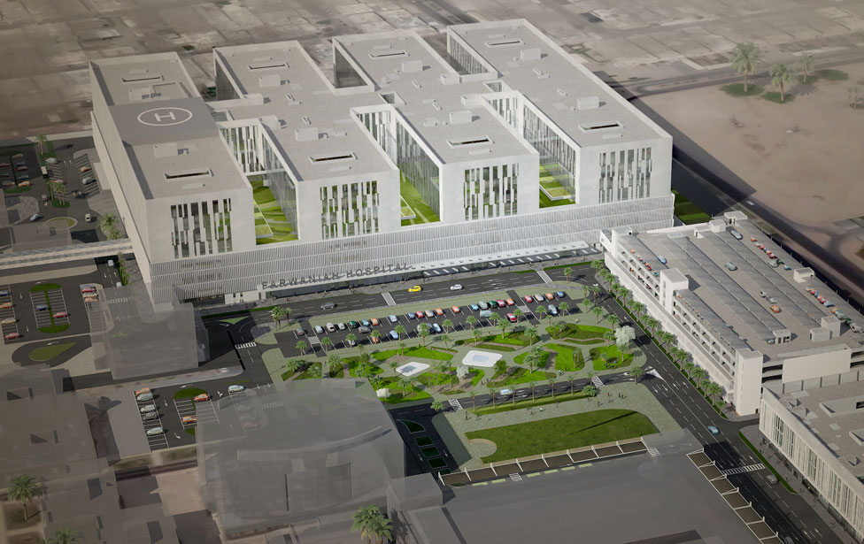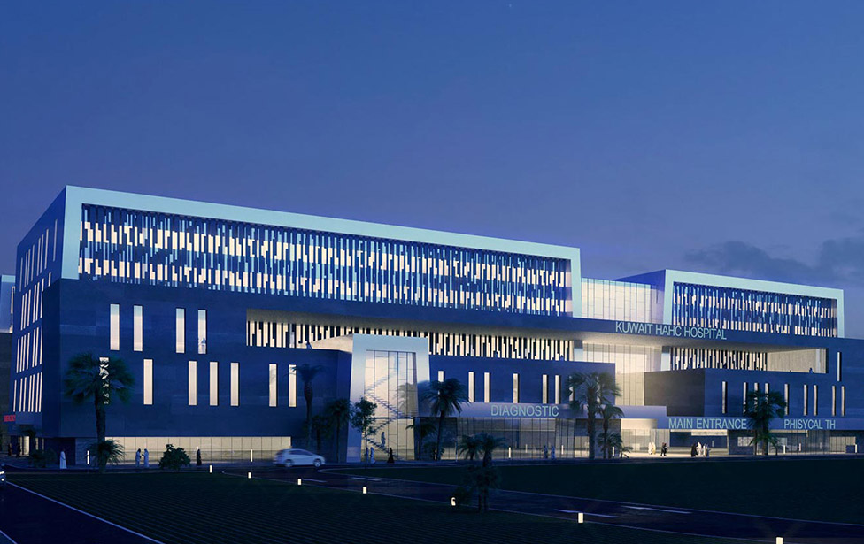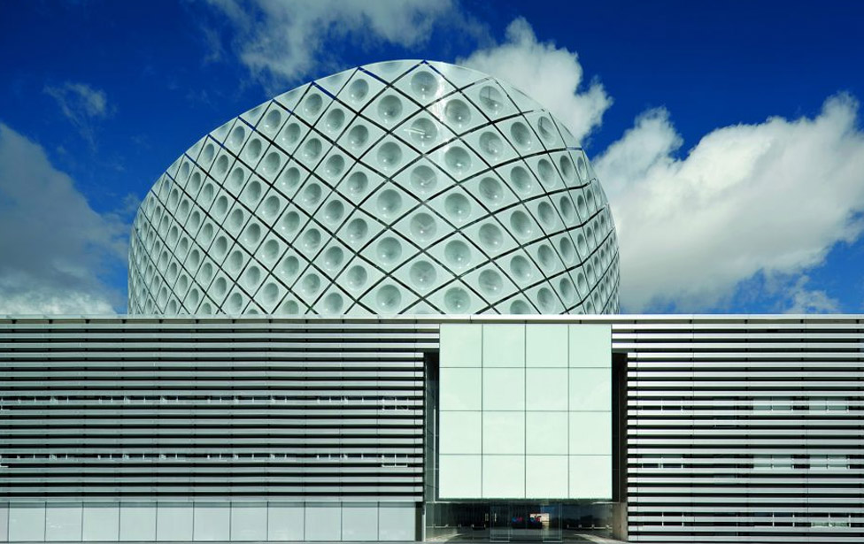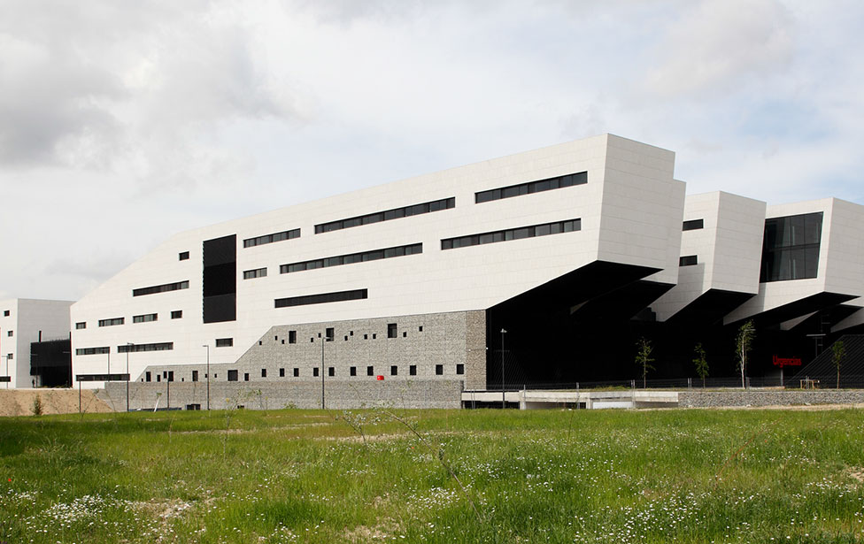HOSPITAL INFECTIOUS DISEASES- KUWAIT
About This Project
The Infectious Diseases Hospital project is a hospital complex devoted to the treatment of infectious diseases. The project focuses on the design and construction of the following facilities:
New infectious diseases hospital (224 beds): 61.090 m2
Service Building: 4.895 m2
Kitchen building: 1.120 m2
Office remodelling: 4.050 m2
Parking: 8.155 m2
It is formed by five floors above ground level and a basement. It is arranged into two areas: the north section is used for public services, while the south section is used for private areas and services. An axis with the vertical communication elements connects these two areas. The hospitalisation units are located in the top section. The basement, ground floor and first floor house the basic processes. Inner atria provide light for the functional areas. These atria extend to the outside in the top floors, creating terraces and green areas.
CLIENT:
BAYAN NATIONAL CONSTRUCTION CONTRACTING COMPANY (BNCC)
DATE:
2014-2017
LOCATION:
Al Andaluz, Kuwait
SERVICES:
Complete architect-engineering project.
KEY DATA:
79.315 m2 (224 beds)



