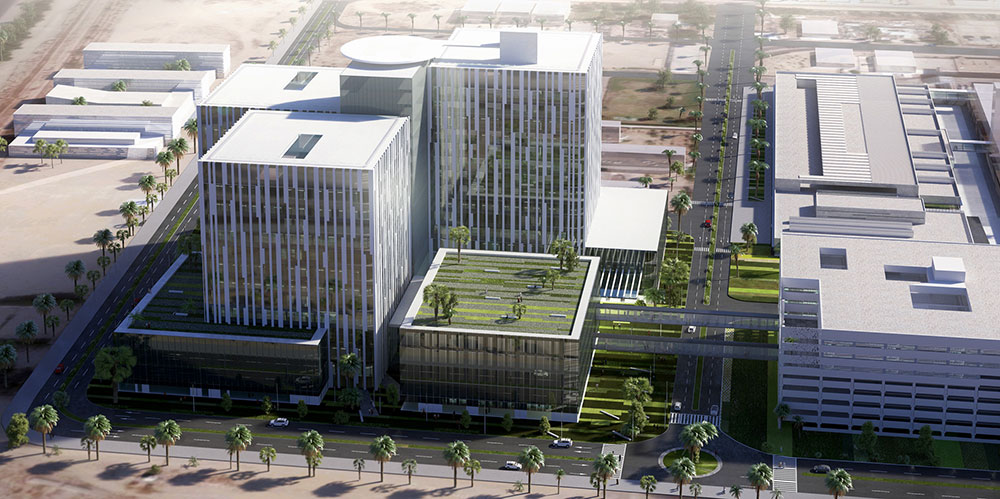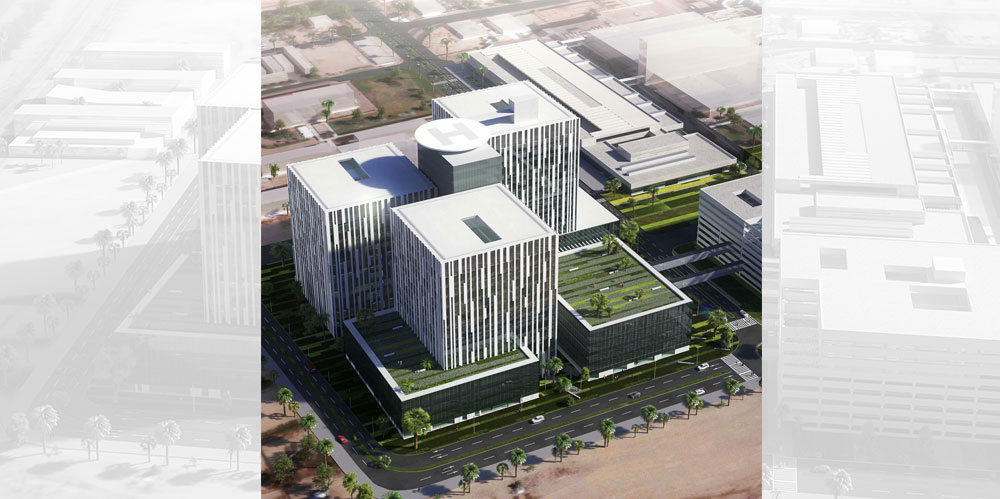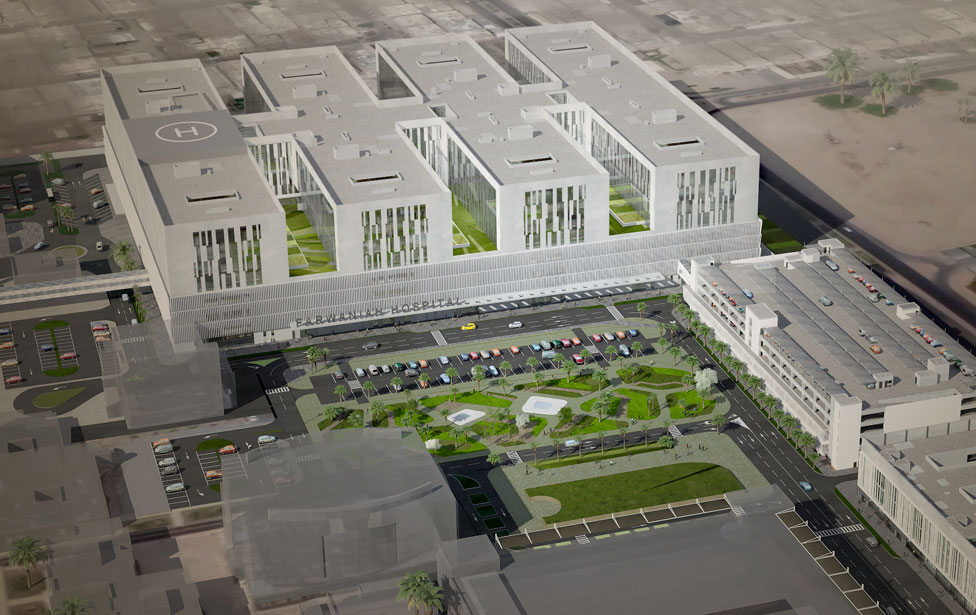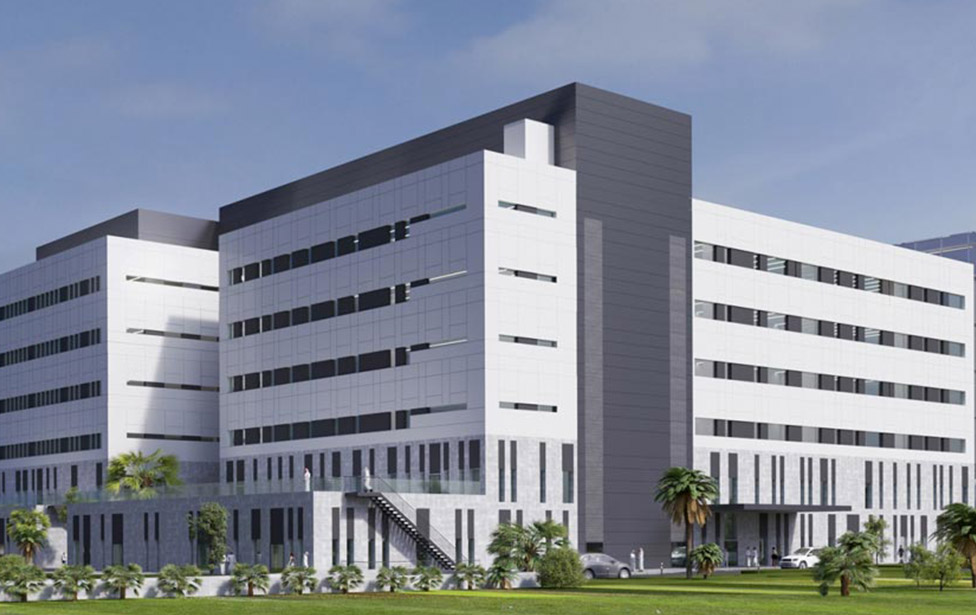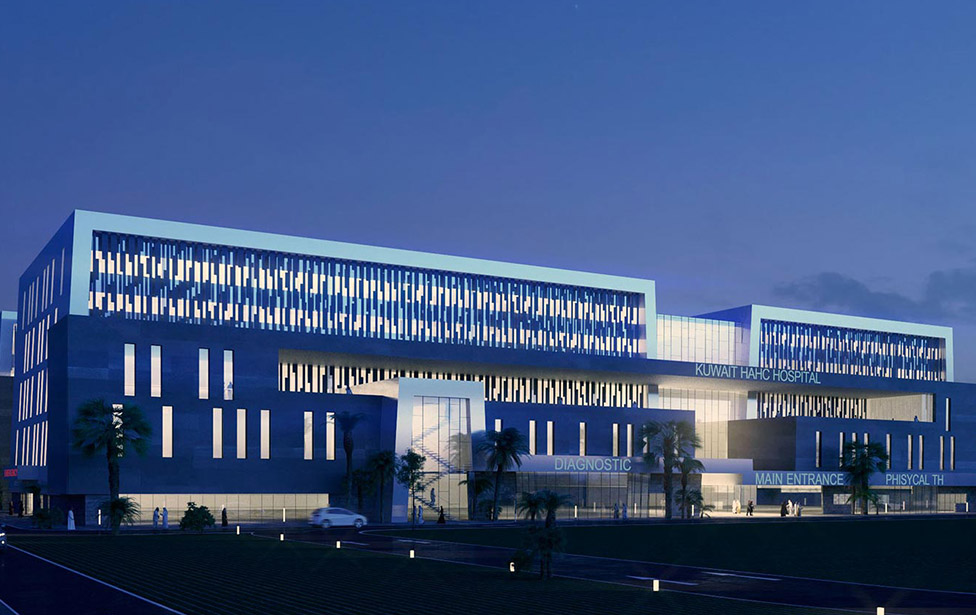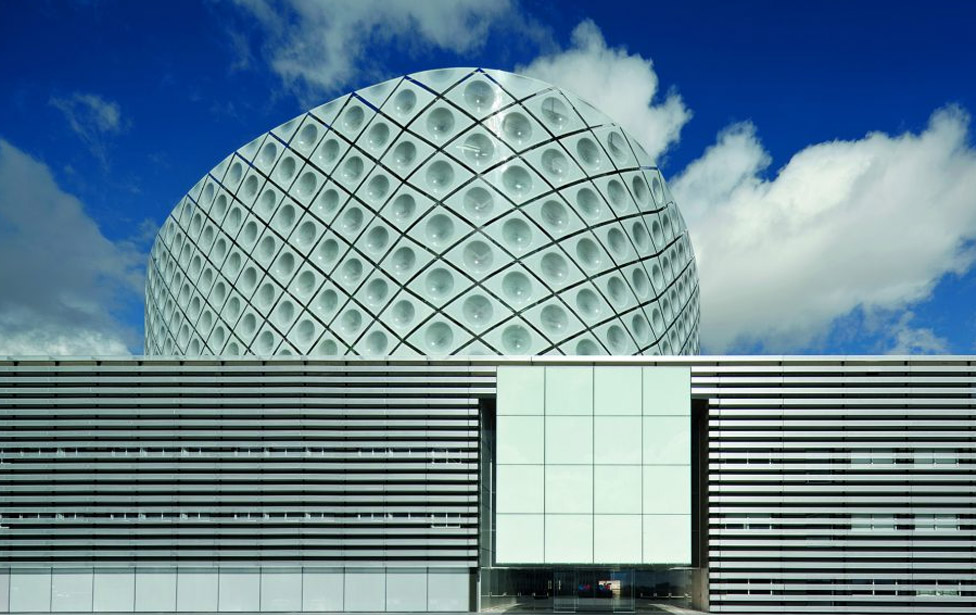AL ADAN HOSPITAL – KUWAIT
About This Project
This multi-facility project will involve the development of the expansion of the Al Adan Hospital in the Kuwait region.
The project covers the design and construction of the following buildings: a Women and Children’s hospital, a Surgical and central services Unit, a Physiotherapy and Rehabilitation Unit, an Administrative Building, a car park building and storerooms.
- Roadways and pedestrian areas.
- Green areas.
- Networks: Electricity and lighting, drainage, plumbing, FP.
- Signalling
- Medical gas building.
- UPS gas-oil tank.
In addition, it includes the landscaping of the whole area. A Master Plan will therefore be developed, including:
CLIENT:
SAYED HAMID BEHBEHANI AND SONS (SHBC)
DATE:
2015-Actualy
LOCATION:
Al Adan, Kuwait
SERVICES:
Plan Director
KEY DATA
55.000 m2 construidos de Urbanización



