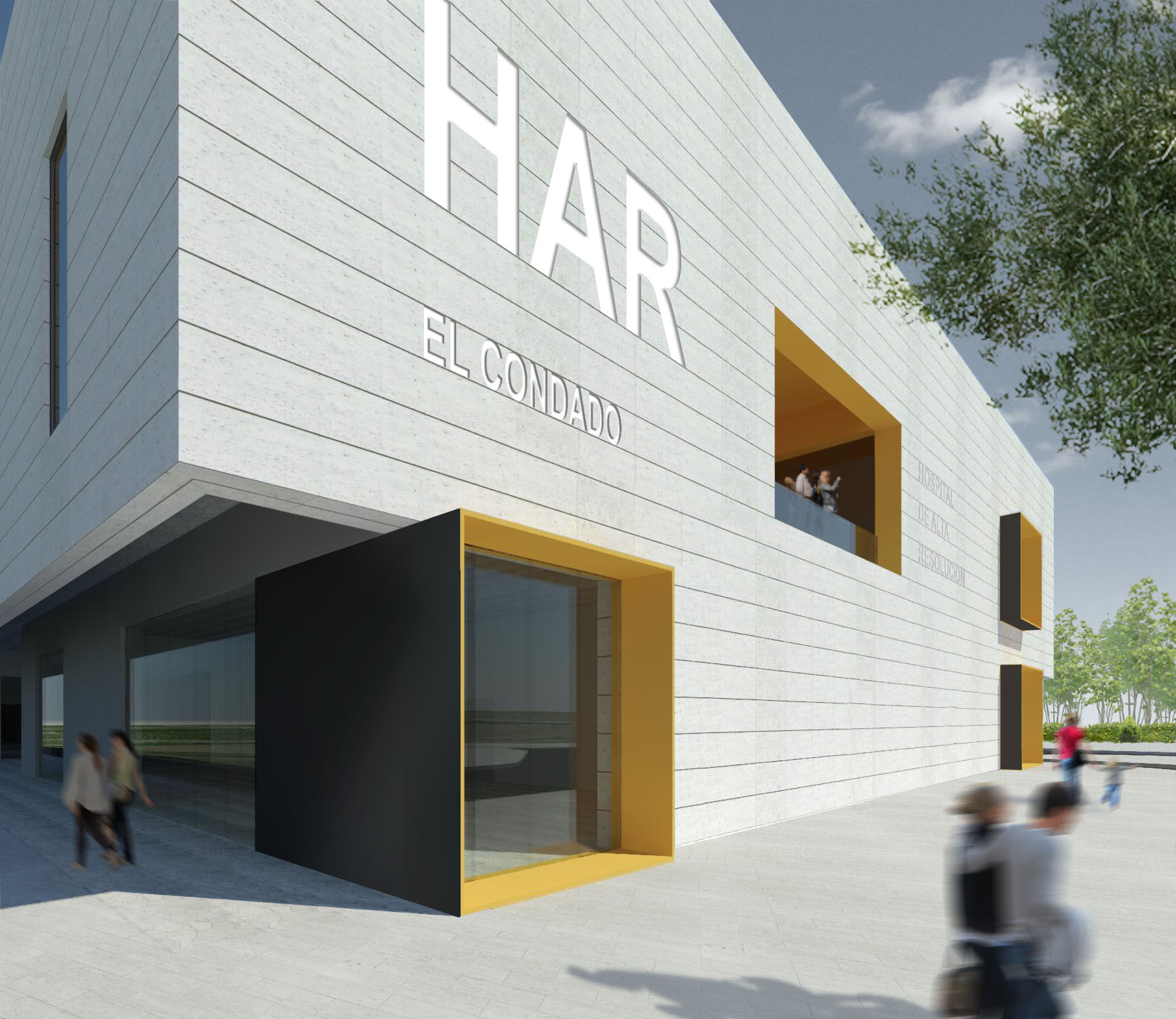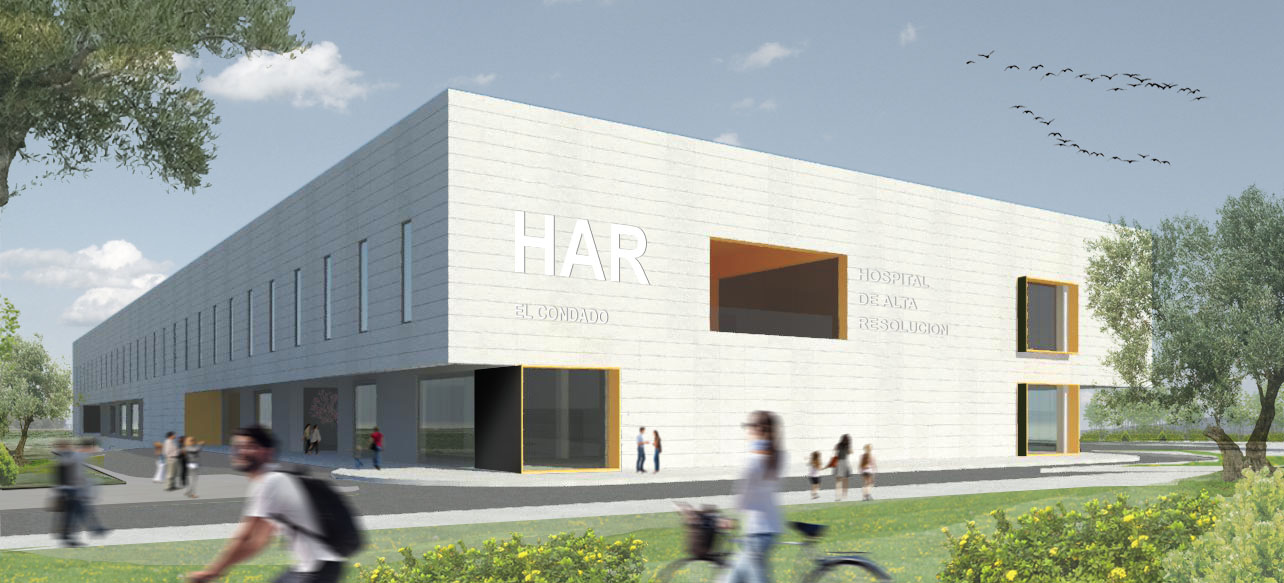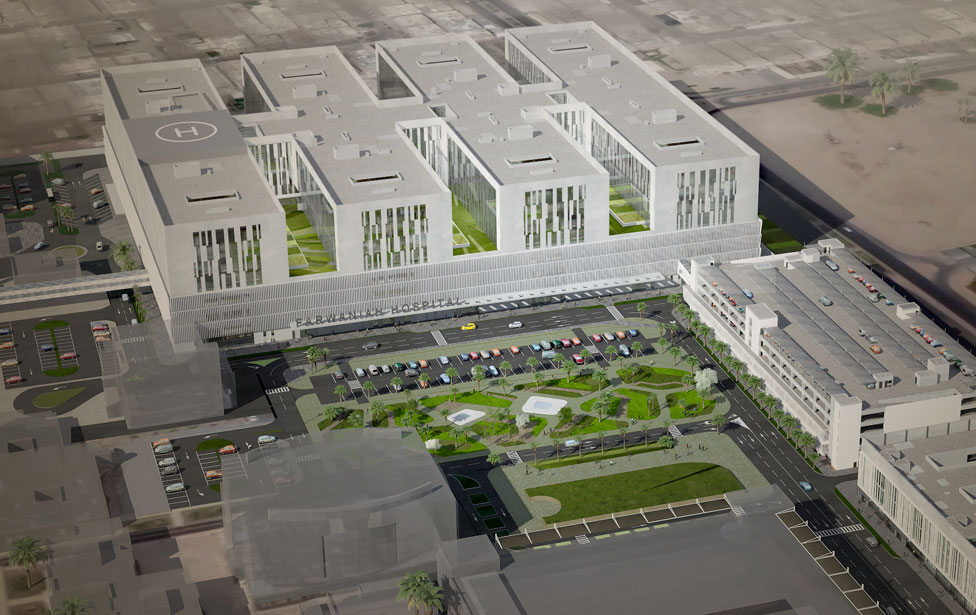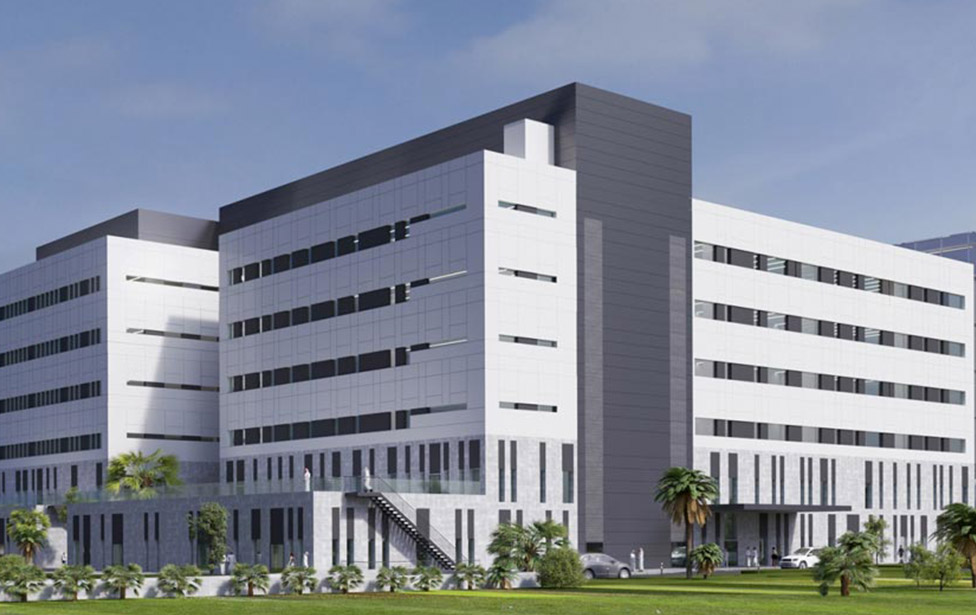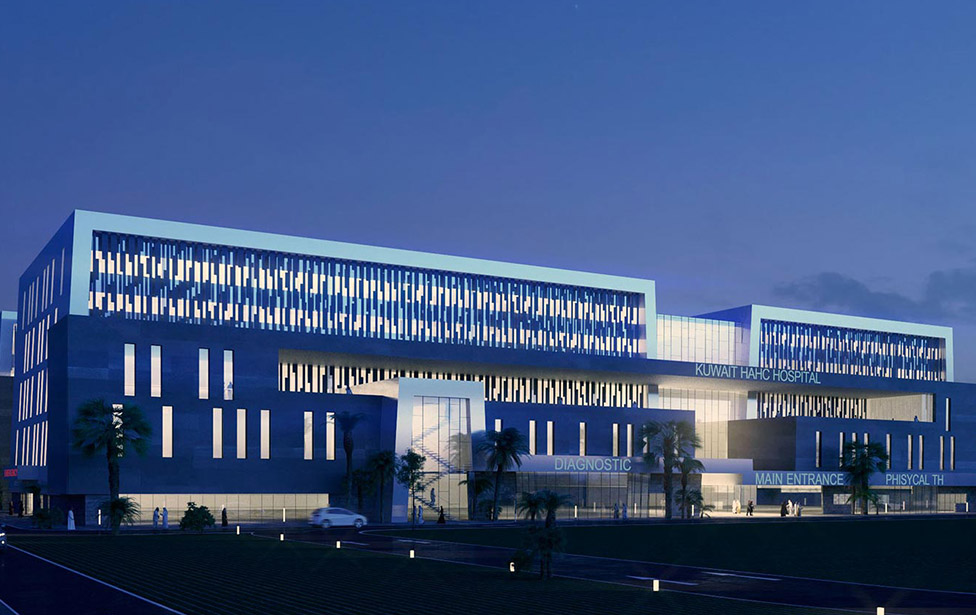HIGH RESOLUTION HOSPÌTAL (HUELVA)
About This Project
This High Resolution Hospital has a built-up surface area of 11,800 m2. It is designed around the following basic premises:
• Suitable operability and interrelation between areas.
• Separation of circulations and accesses (independent accesses for outpatients, emergencies, personnel and cargo), separation of flows between visitors, patients (outpatients and inpatients or accompanied patients), personnel and materials.
• Simplicity of circulations.
• Creation of suitable and pleasant spaces, with natural lighting, ventilation and views.
CLIENT:
Andalusian Health Service
DATE:
2017
LOCATION:
Bollullos Par del Condado, Huelva, Spain
SERVICES:
Tender for the drafting of the Construction Project
KEY DATA:
11,800 m2 of built-up surface



