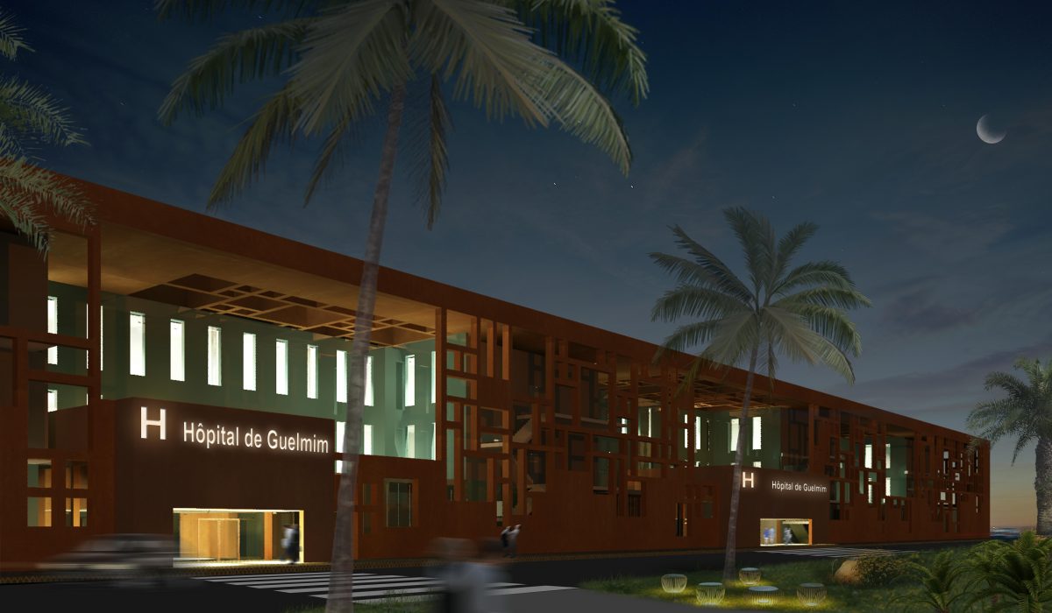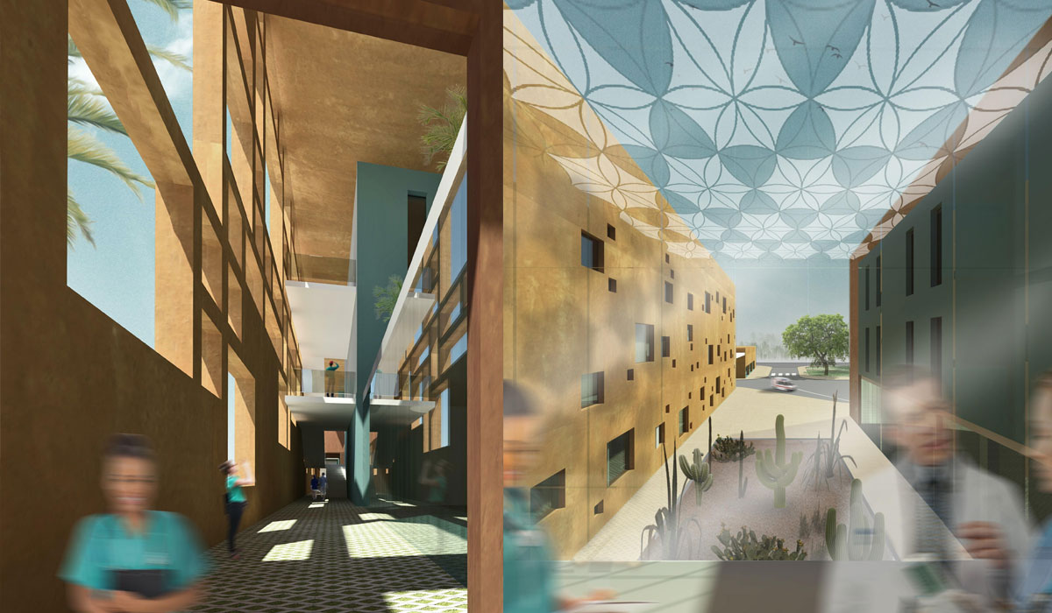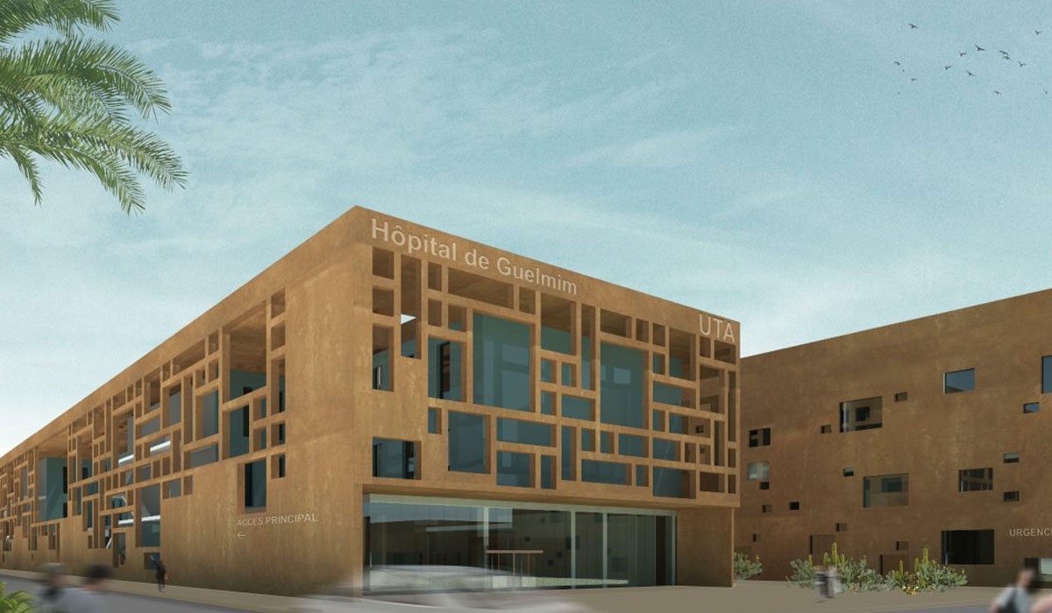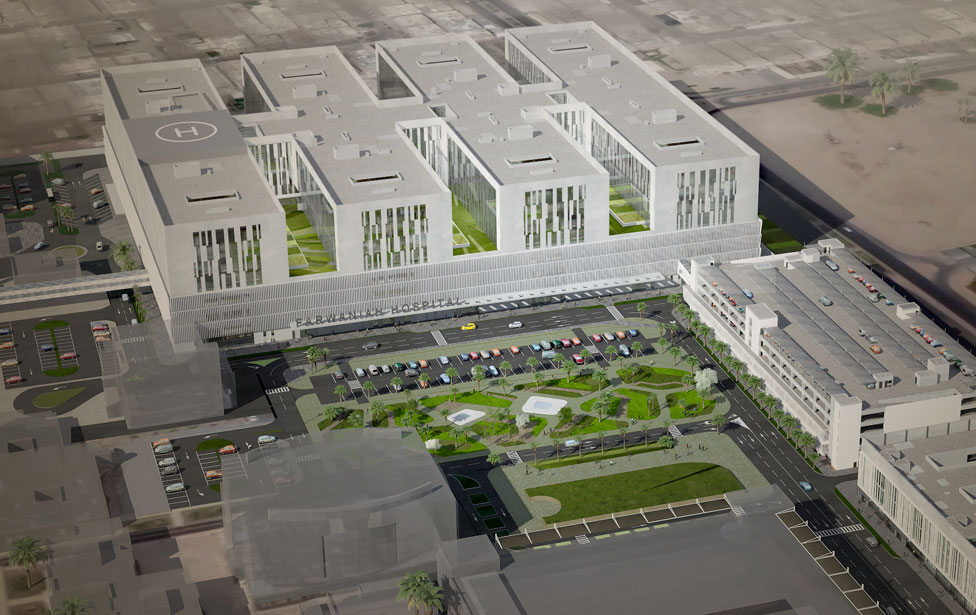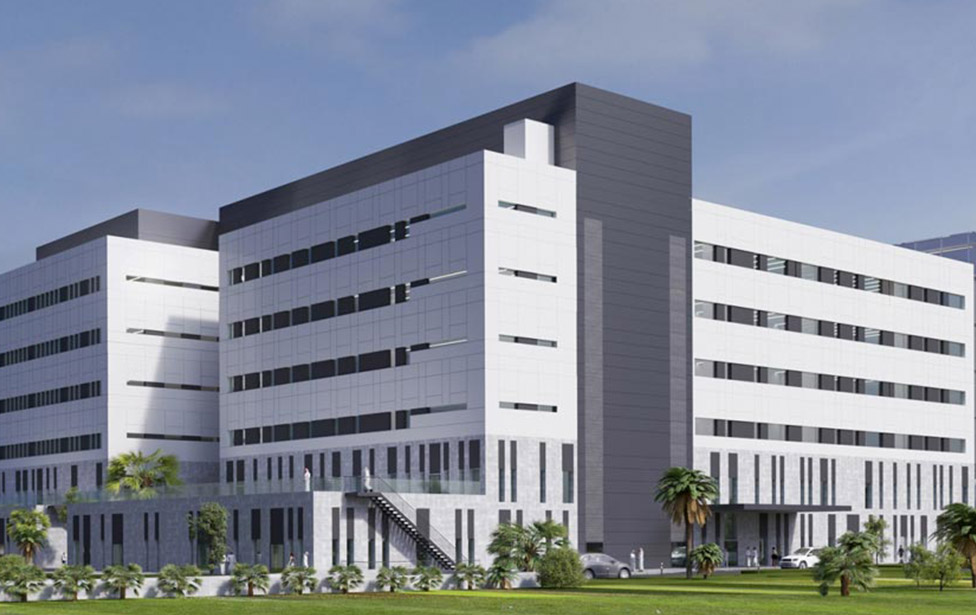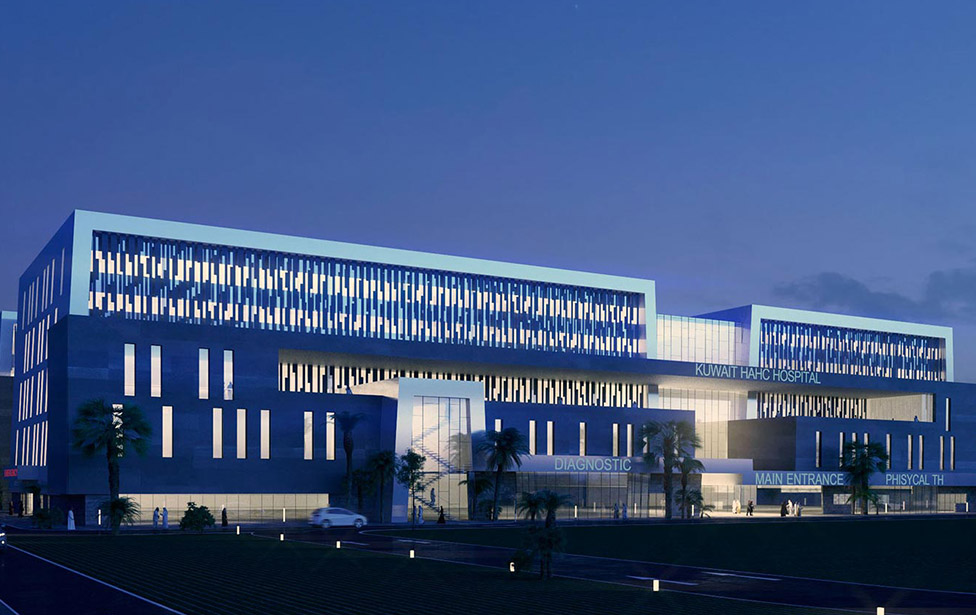GUELMIM HOSPITAL – MOROCCO
About This Project
The Guelmin Hospital in Morocco includes 250 beds and 32,977 m2 of built-up surface in a plot with a surface area of 91,288 m2.
The completed infrastructure follows a tested concept that includes a compact medical-technical plinth, where the clinical and service activities are performed, and the wards. This arrangement sorts the interventions from the most external to the most invasive, in accordance with modern healthcare trends: outpatient services, day hospital, outpatient surgery, etc.
This organisation of the Hospital offers great flexibility thanks to a structure in strips of homogenous use. It also allows the implementation of the facilities, since it is based on the centralisation of the technical spaces into strategic areas that allow their potential expansion.
CLIENT:
Health Ministry (Kingdom of Morocco)
DATE:
2017
LOCATION:
Guelmim, Morocco
SERVICES:
Tender for the development of the Construction Project and Site Management.
KEY DATA:
32,977 m2 (250 beds) and 403 car parking spaces.



