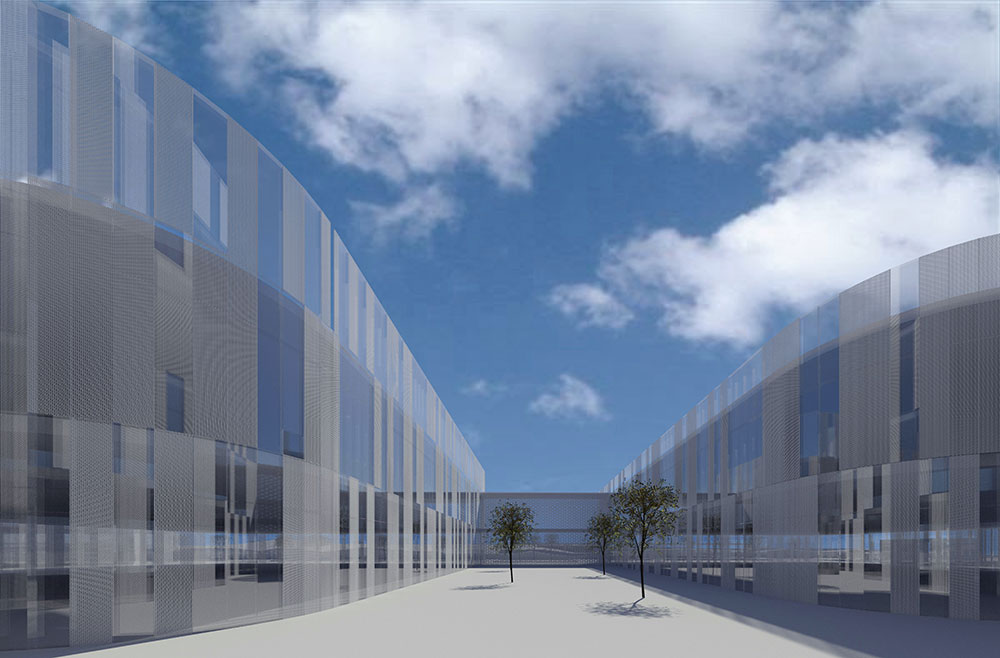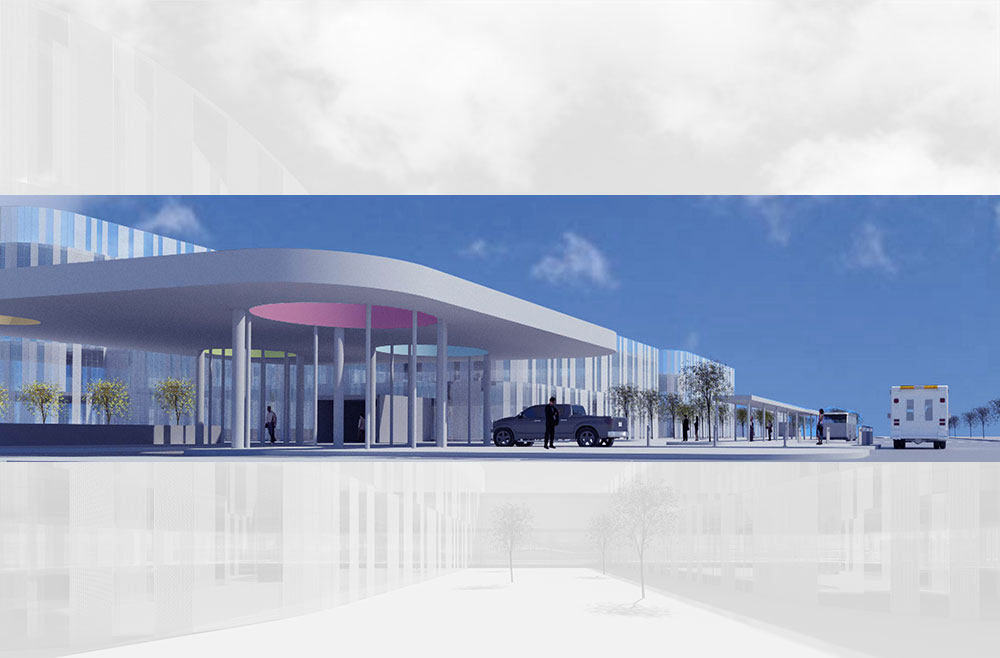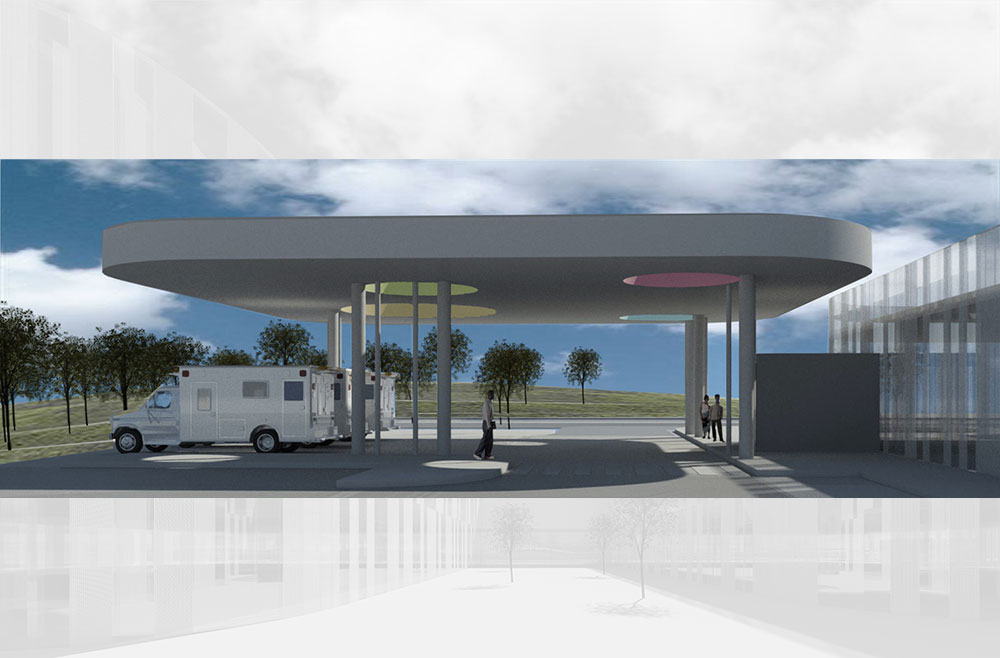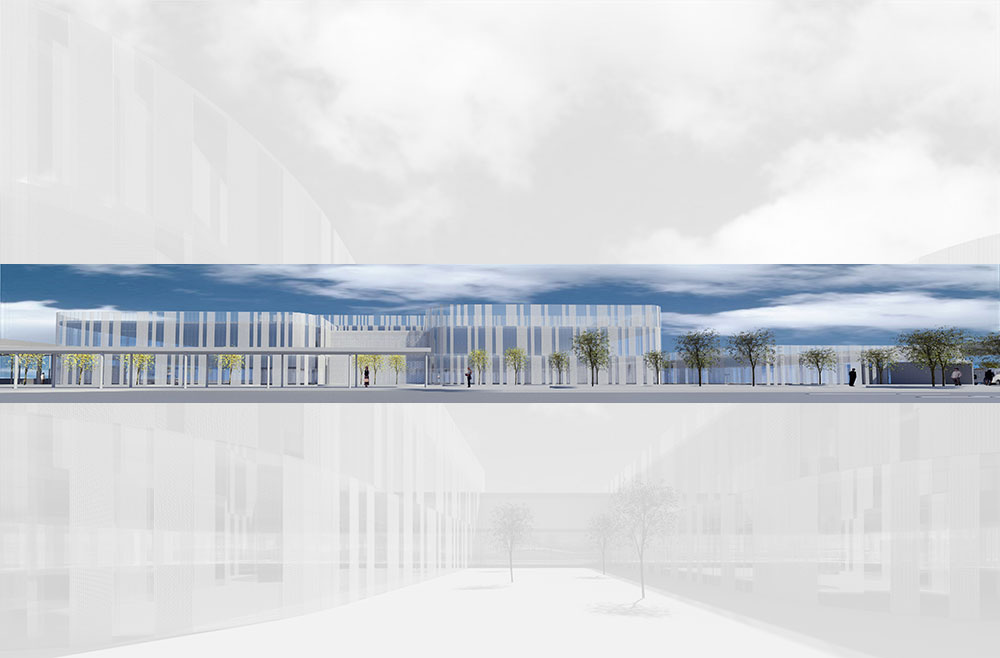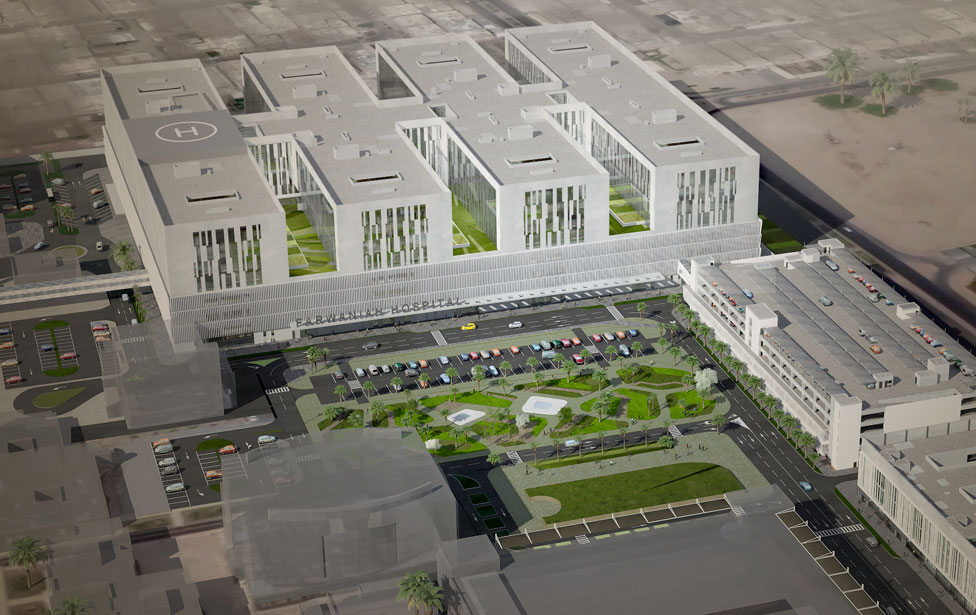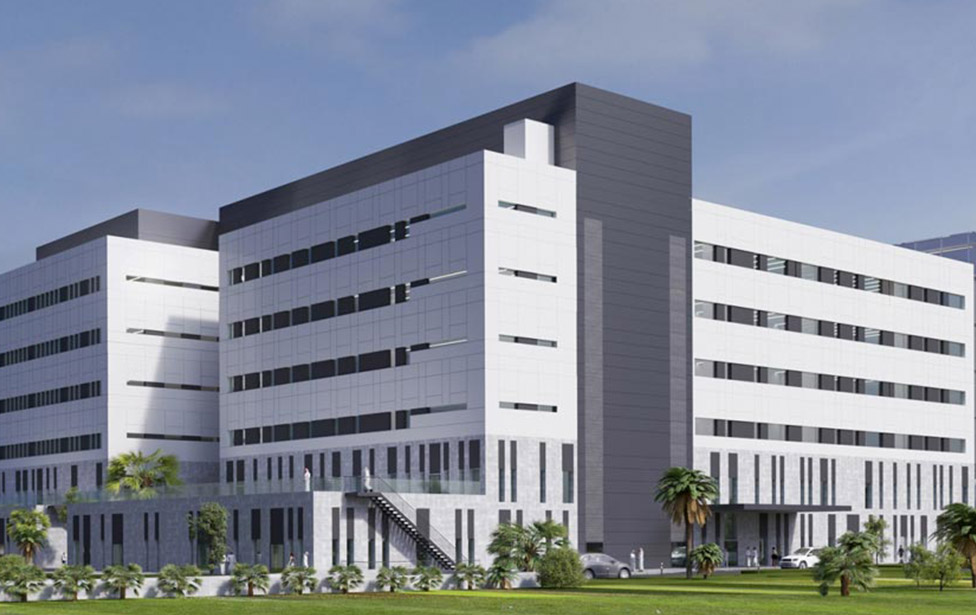ONTINYENT HOSPITAL
About This Project
The Ontinyent Hospital has 102 beds and a total surface area of 18,221 m2, including 12,185 m2 of built-up surface of the hospital.
This actuation is an adaptation of a previous construction project to the new medical requirements of the Hospital. It is completed with the fitting of 157 car parking spaces for the public, plus 100 more for personnel, and with the landscaping of the area.
The functional adaptation of the project involves the following points:
1. Increased number of lifts in the outpatient consultation area.
2. Redistribution of the ICU and expansion of its functional plan.
3. Redistribution of the delivery area and creation of an independent access.
CLIENT:
Regional Health Department of the Valencia Autonomous Community
DATE:
2017
LOCATION:
Ontinyent, Valencia, Spain
SERVICES:
Tender for the development of the Construction Project and Site Management
KEY DATA:
12.185 m2 (102 beds)



