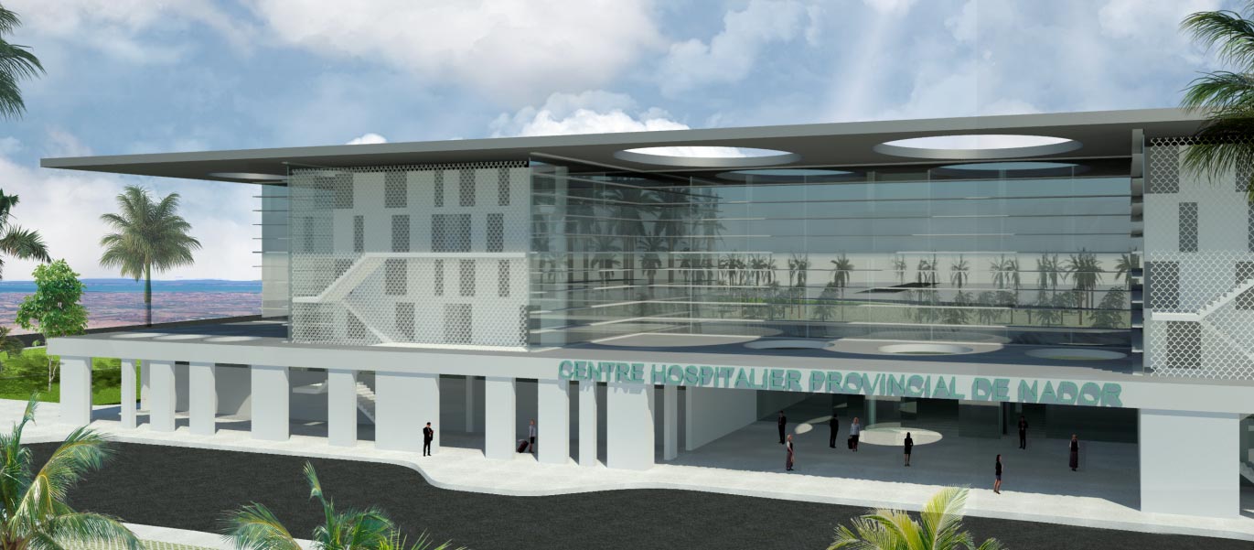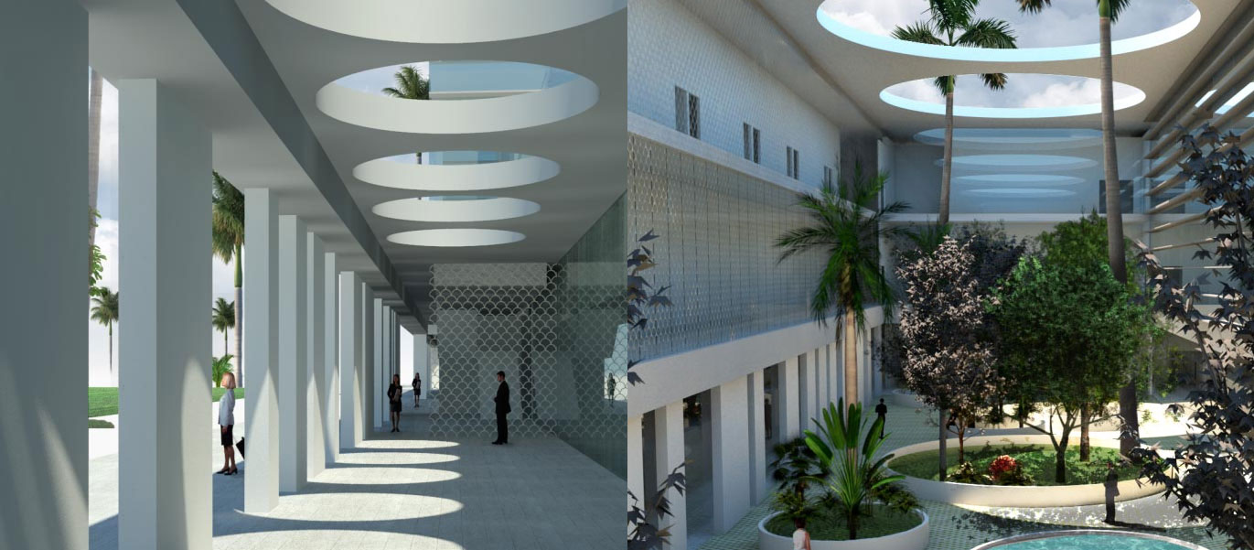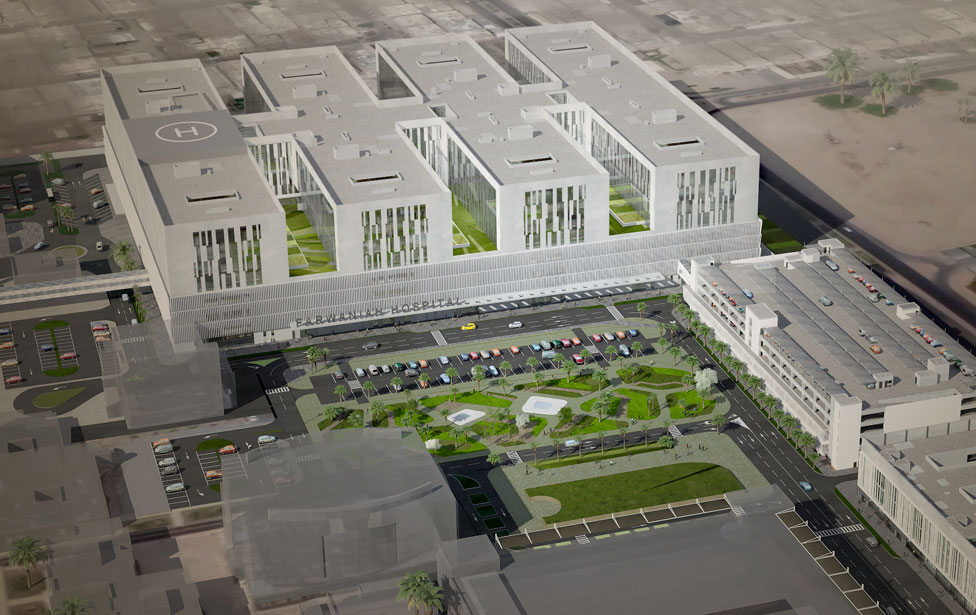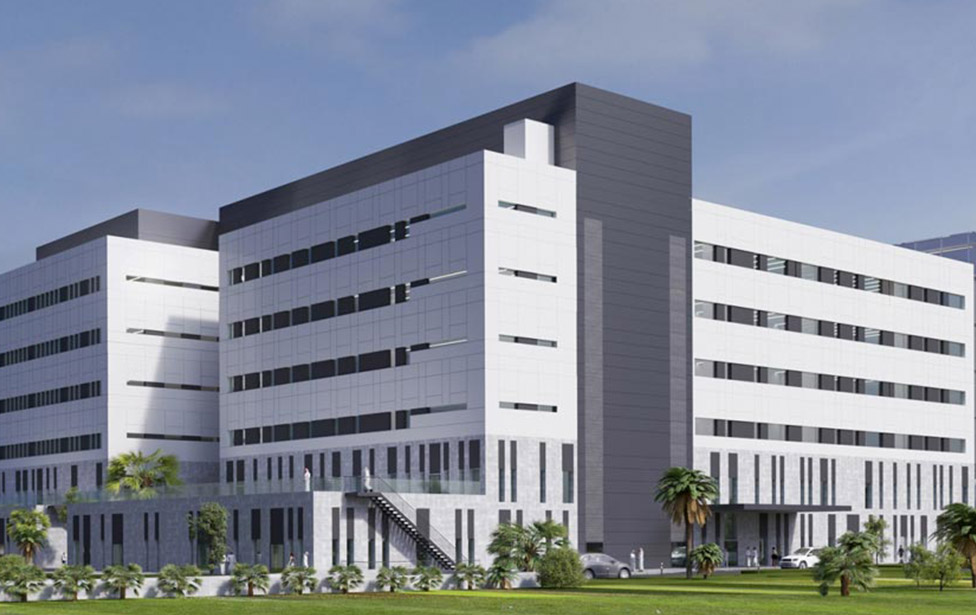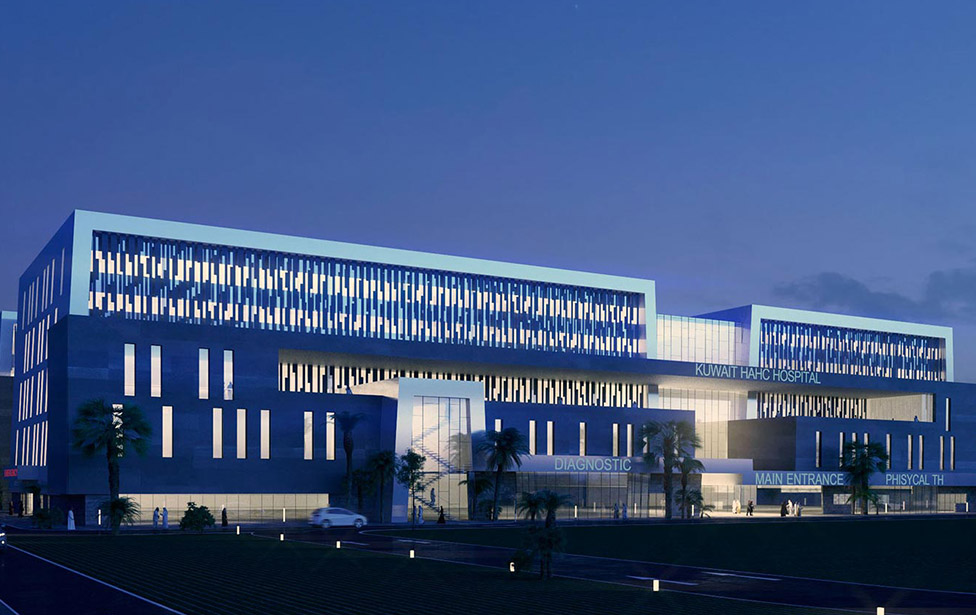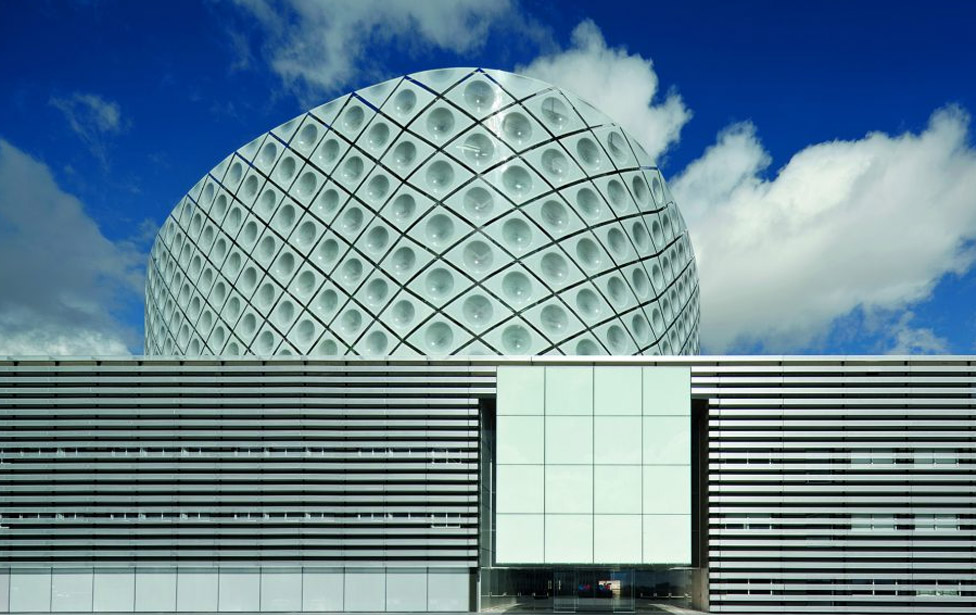NADOR HOSPITAL MOROCCO
About This Project
The hospital has 250 beds and a surface area of 24,950 m2. It also includes 1,328 m2 of luxury housing next to the main building.
The hospital is divided into two separate volumes. The first volume is the medical-technical area. The second volume includes all the hospitalisation units. These volumes are built around an axis that crosses the building north to south and allows visitor and patient access to all the common areas of the building.
The proposed functional layout optimises several key aspects: reduced connection time, flow separation, structural modularity, hierarchy of paths and improvement of spaces.
SERVICES:
Tender for the development of the Construction Project and Site Management
CLIENT:
Health Ministry (Kingdom of Morocco)
LOCATION:
Nador, Morocco
DATE:
2017
KEY DATA:
24.950 m2 (250 beds)



