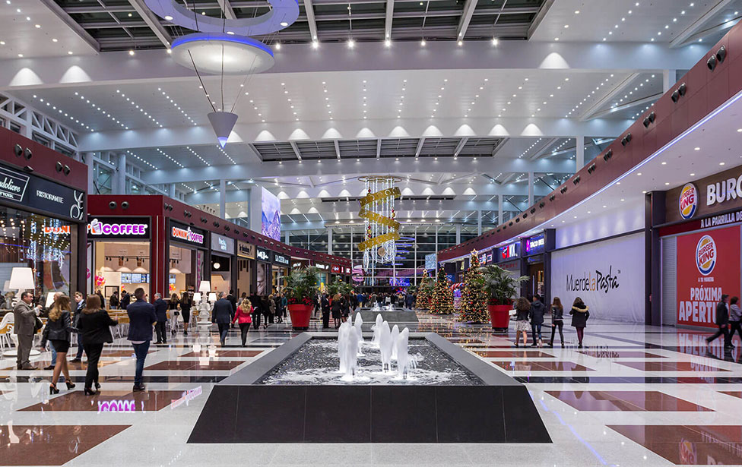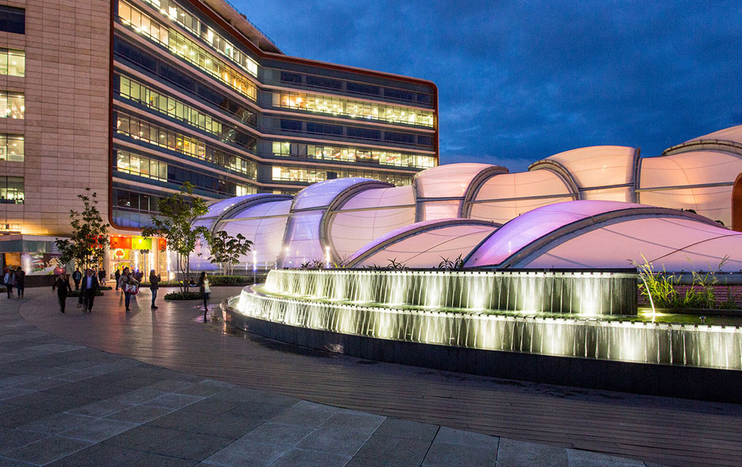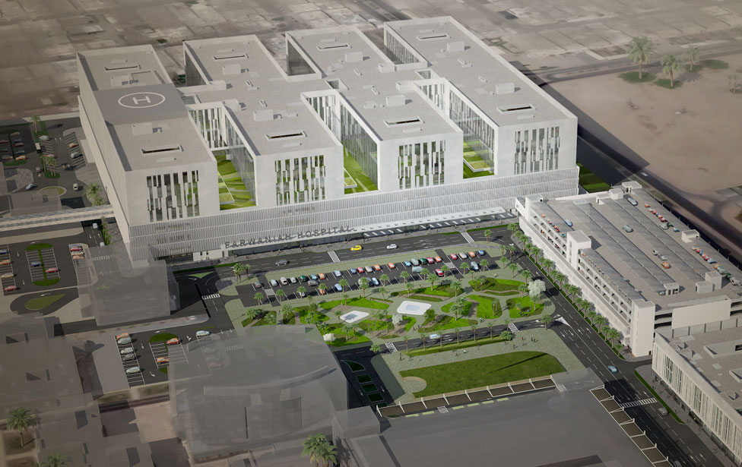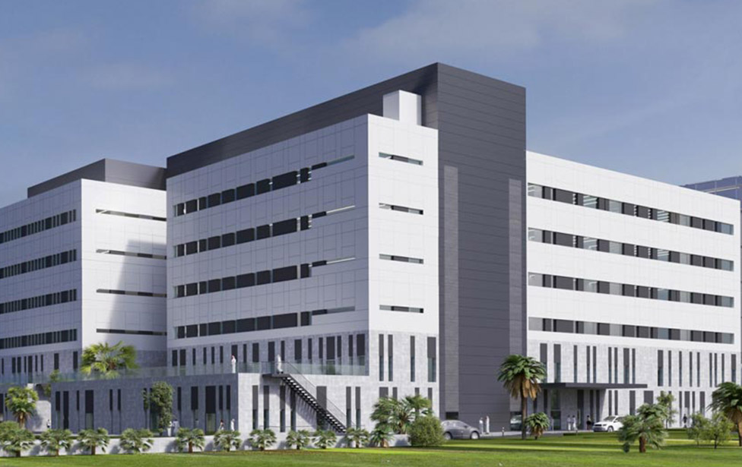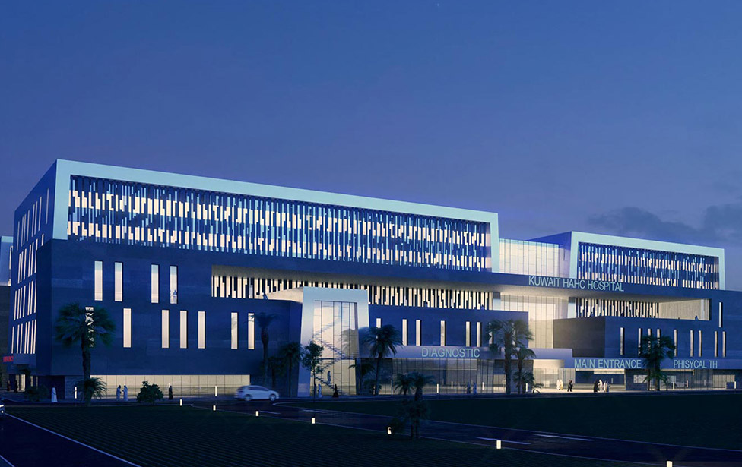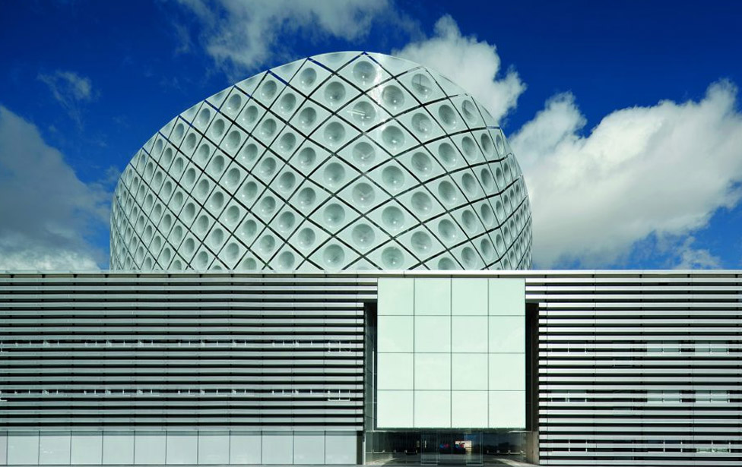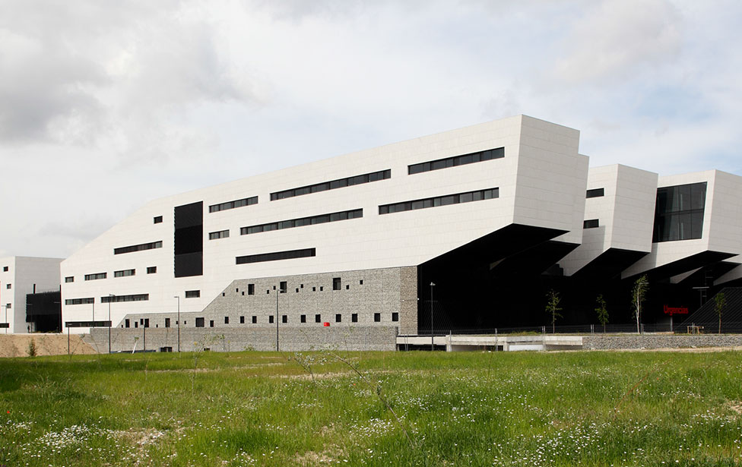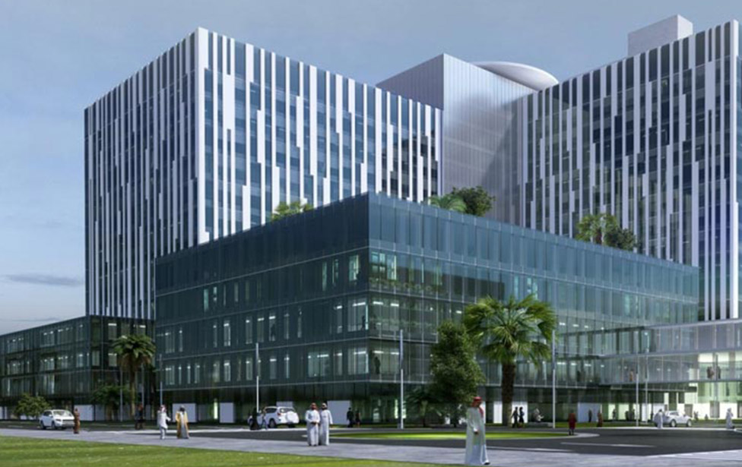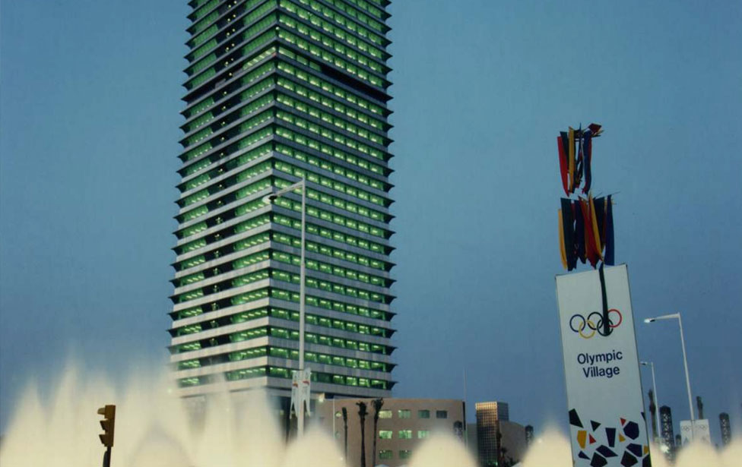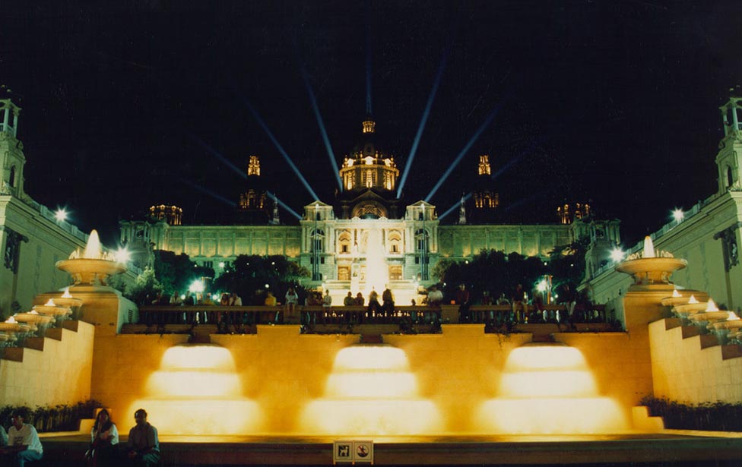Posted at 16:19h
in
Group of Fountains
[vc_separator type='transparent' position='center' color='' thickness='' up='' down='']
[button size='medium' style='' text='MORE INFO' icon='' icon_color='' link='https://ghesawaterart.com/projects/nevada-shopping-centre/' target='_blank' color='' hover_color='' border_color='' hover_border_color='' background_color='' hover_background_color='' font_style='' font_weight='' text_align='' margin='']...
Posted at 16:02h
in
Group of Fountains
[vc_separator type='transparent' position='center' color='' thickness='' up='' down='']
[button size='medium' style='' text='More info' icon='' icon_color='' link='https://ghesawaterart.com' target='_blank' color='' hover_color='' border_color='' hover_border_color='' background_color='' hover_background_color='' font_style='' font_weight='' text_align='' margin='']...
Posted at 14:06h
in
The expansion of the hospital is a multi-facility development that is intended to complement the existing medical facilities within the Al Farwaniya medical district.
The project covers the design and construction of the following buildings: a new hospital, a dental clinic, a service building and a...
Posted at 14:00h
in
The Infectious Diseases Hospital project is a hospital complex devoted to the treatment of infectious diseases. The project focuses on the design and construction of the following facilities:
New infectious diseases hospital (224 beds): 61.090 m2
Service Building: 4.895 m2
Kitchen building: 1.120 m2
Office remodelling: 4.050 m2
Parking:...
Posted at 13:49h
in
This is a complex of healthcare projects for the firm HAHC for the Ahmadi, Farwaniya and Jahra sites within the healthcare facilities for expatriates projected by the Kuwait government.
The project includes the design of three hospital complexes, with 300 beds and around 120,000 m2 each....
Posted at 13:42h
in
The new Hospital Rey Juan Carlos in Móstoles is one of the four hospitals projected by the Madrid regional government within its Strategic Plan for the creation of new hospitals in the suburban municipalities of the capital.
This hospital has 302 beds and 89,400 m2...
Posted at 13:29h
in
The Collado Villalba Hospital is part of the New Hospital Construction Plan of the Madrid Regional Health Department.
This hospital has 160 beds and 65,000 m2 distributed as follows:
Hospital: 46.580 m2.
Facilities: 11.655 m2.
Aparcamiento: 10.830 m2.
The hospital is built as a compact volume, with a height that...
Posted at 11:49h
in
El Proyecto King Abdullah Airport consiste en el desarrollo y construcción de un Aeropuerto de clasificación CODE 4E en la Provincia de Jazan...
Posted at 10:10h
in
Within the urban plan for the celebration of the Barcelona 1992 Olympic Games, in which the so-called Olympic Village was built, destined to provide accommodation and services to all the participants of the event, at the confluence of Paseo del Carlos I and Paseo Maritimo...
Posted at 10:04h
in
The completed refurbishment works included the following: Study and refurbishment of the hydraulic system. Design and new installation of lighting, replacing dry projectors with underwater, white, adjustable fixtures, including the design of new switchgear assemblies.
Total pumping power: 1,842 HP.
[vc_separator type='transparent' position='center' color='' thickness='' up='' down='']
[button...



