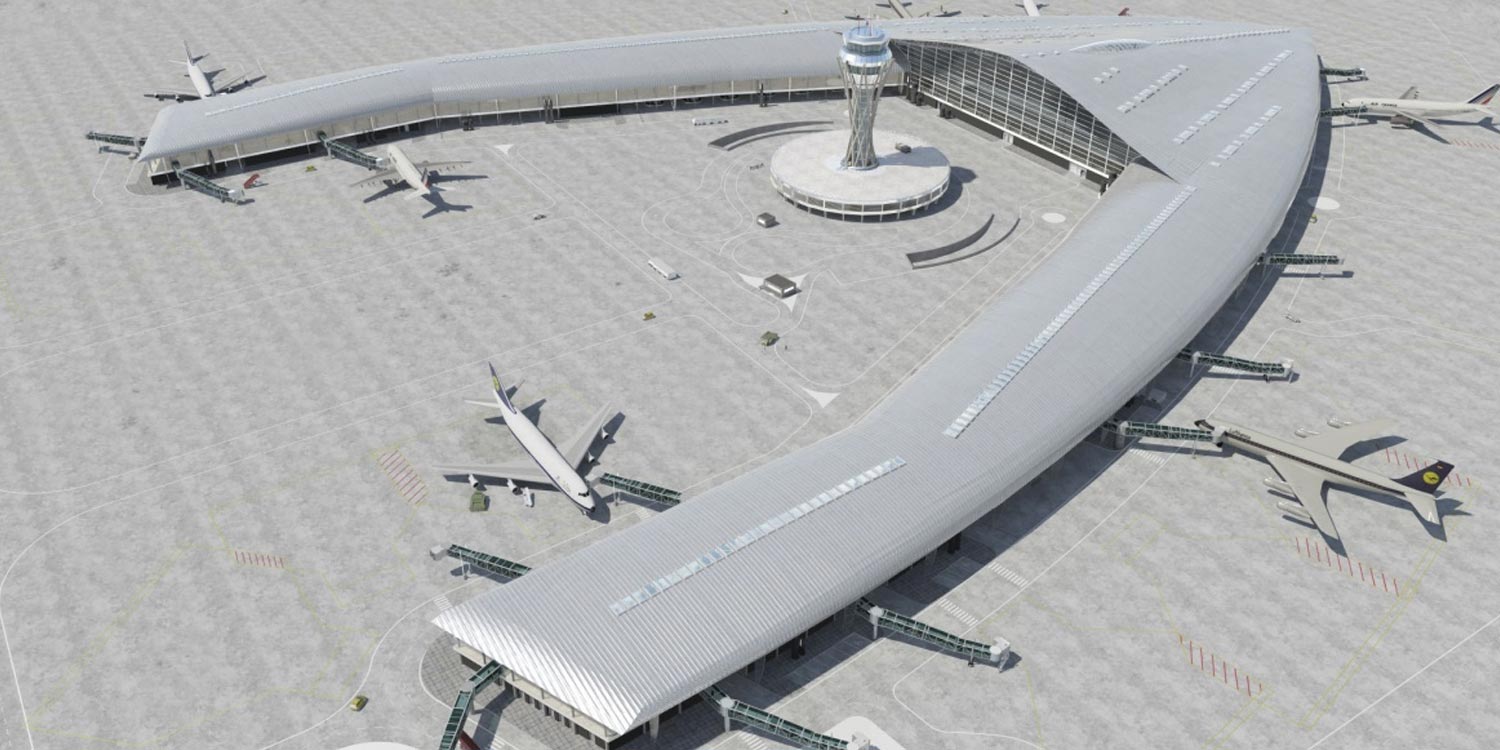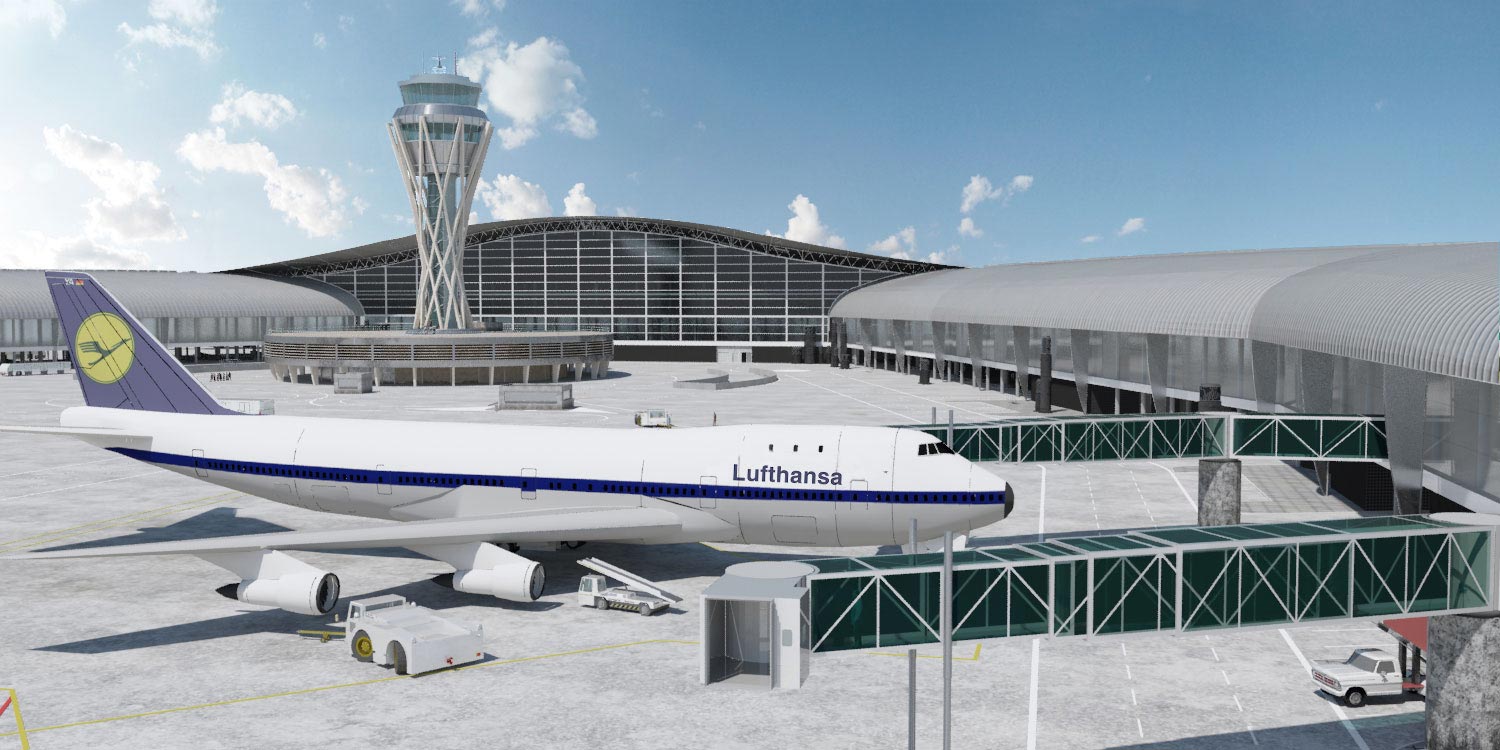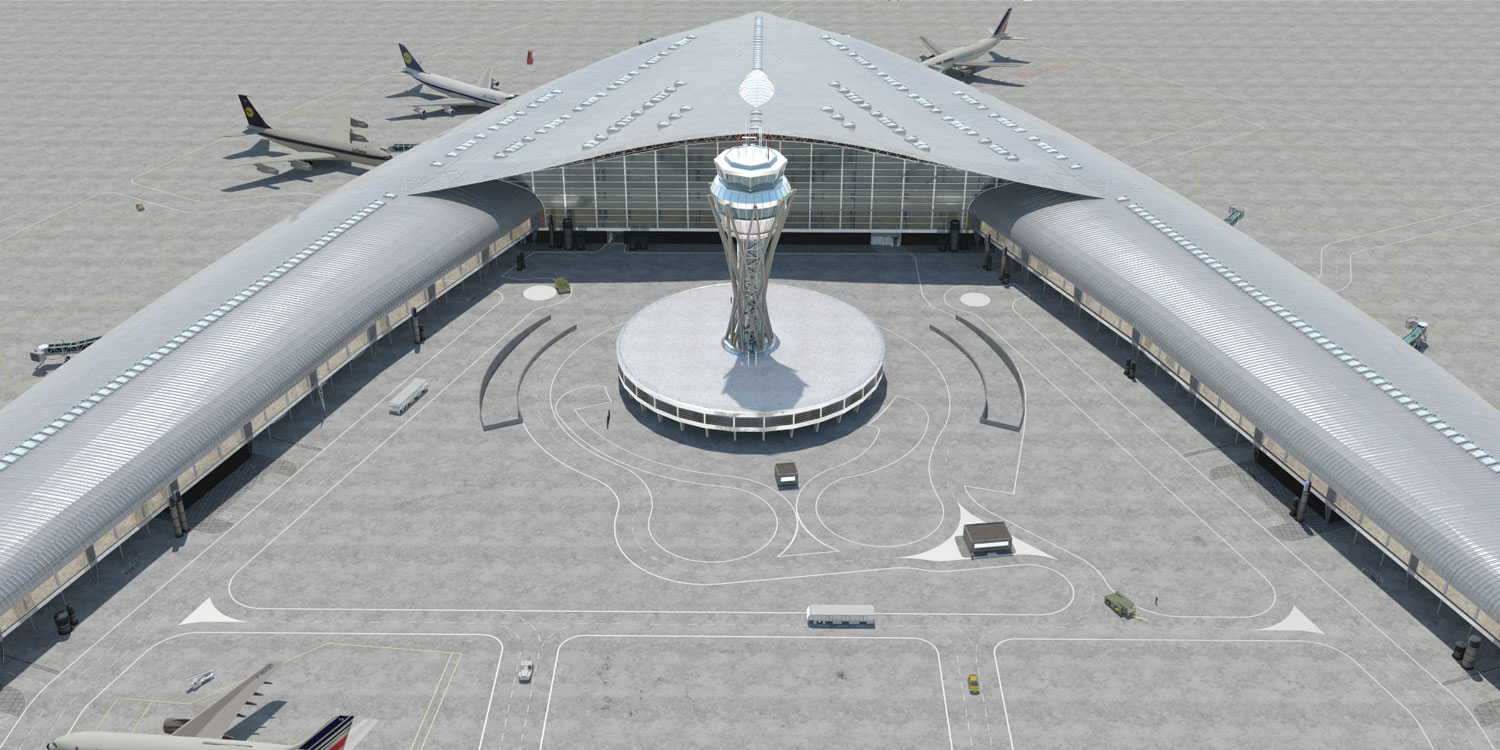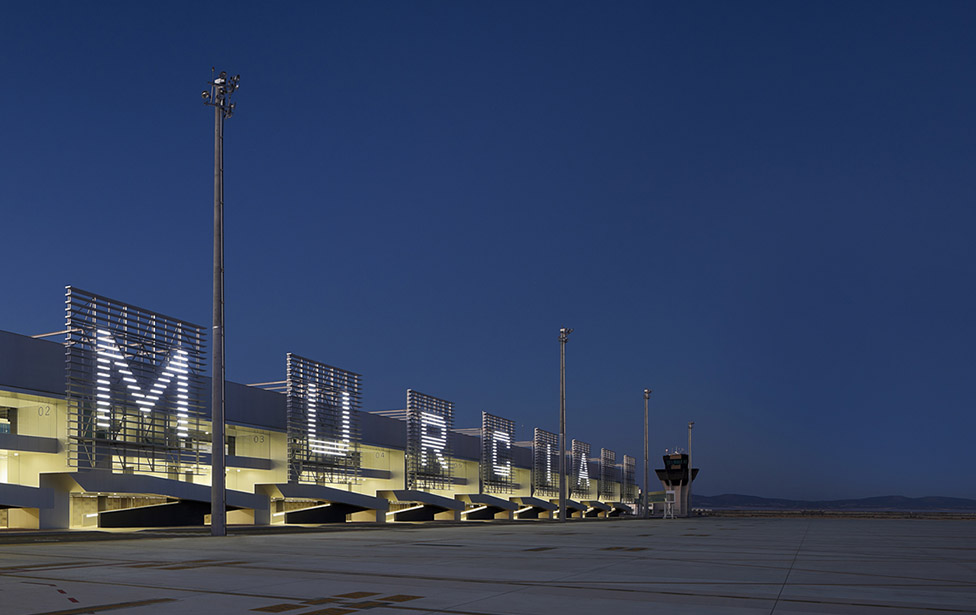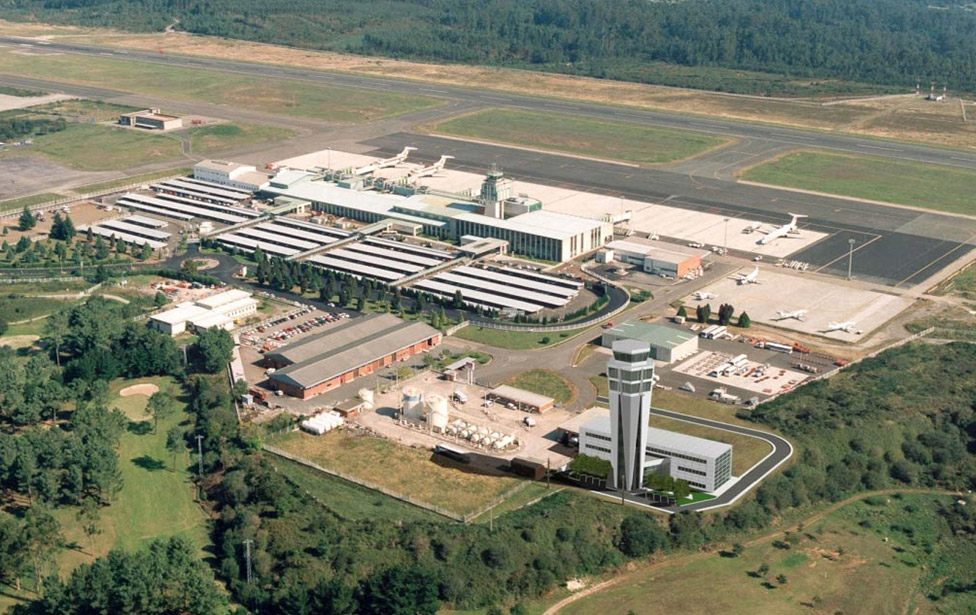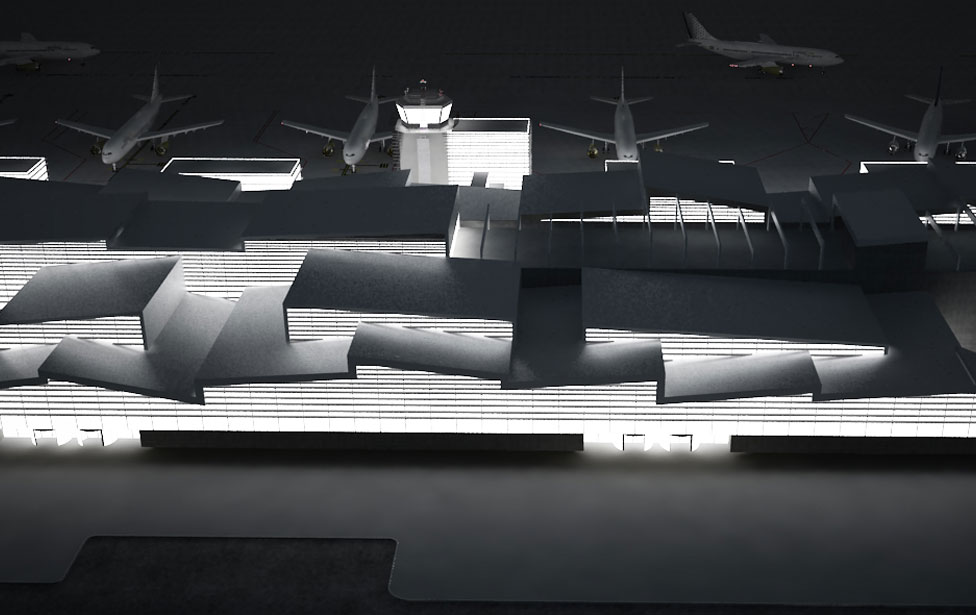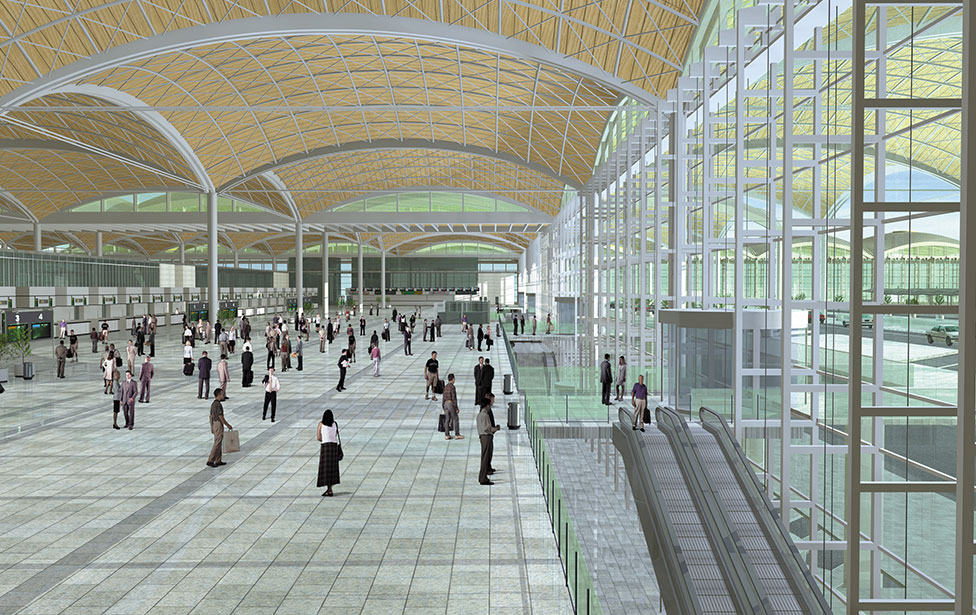BARCELONA AIRPORT
About This Project
The construction project includes the development of the architecture, structure and facilities of each one of the actuation sub-projects:
- Expansion of the Terminal 1 Processing Hall, in order to increase passenger check-in and baggage handling capacity, as a result of the commissioning of the Satellite Building.
- Satellite Building, with a total surface area of 189,000 m2 and 38 assisted aircraft docking positions. Including waiting bays, commercial and leisure area, hotel for passengers and support areas for installations and flight preparation.
- Connection gallery for Satellite Building installations.
- Satellite Building Power Plant 2.
- Mechanical Transport System in both the Satellite Building and in Terminal 1, to service the APM stations and other possible expansions.
- Satellite Building Pneumatic Waste Collection System
- Medium Voltage System in the Satellite Building and expansion of the existing system in Terminal 1, as a result of the proposed expansion.
- Public Address System in the Satellite Building (acoustic study, amplifiers, loudspeakers, wiring and conduits).
CLIENT:
AENA (Aeropuertos Españoles y Navegación Aérea (Spanish Airports Authority))
DATE:
2005- 2010
LOCATION:
Barcelona, Spain
SERVICES:
Complete architect-engineering project
KET DATA:
227,000 m2 of terminal buildings



