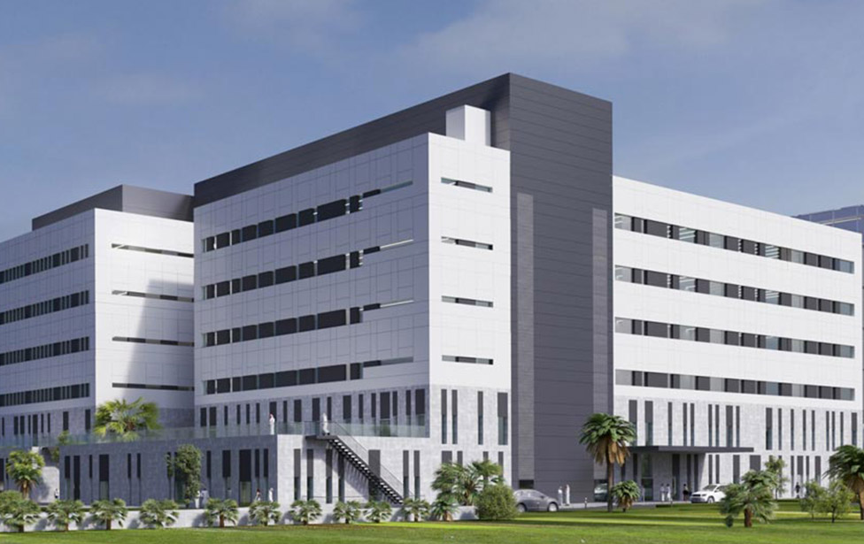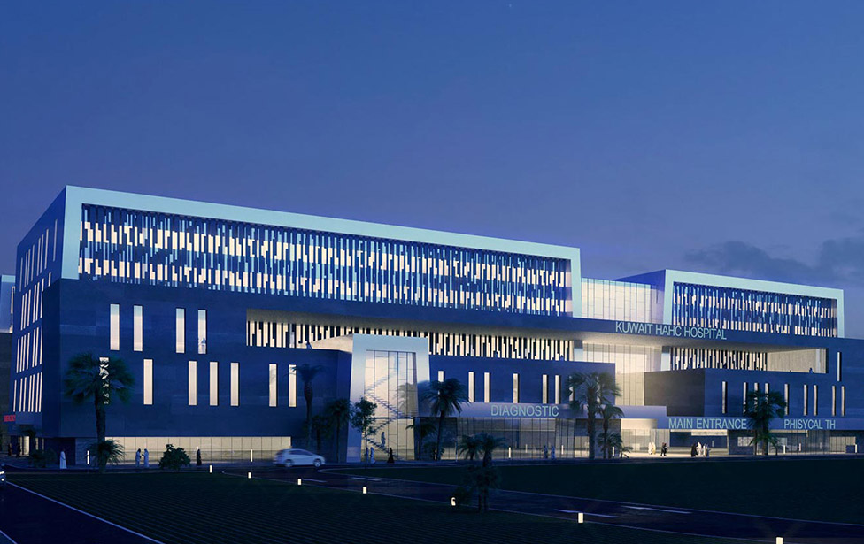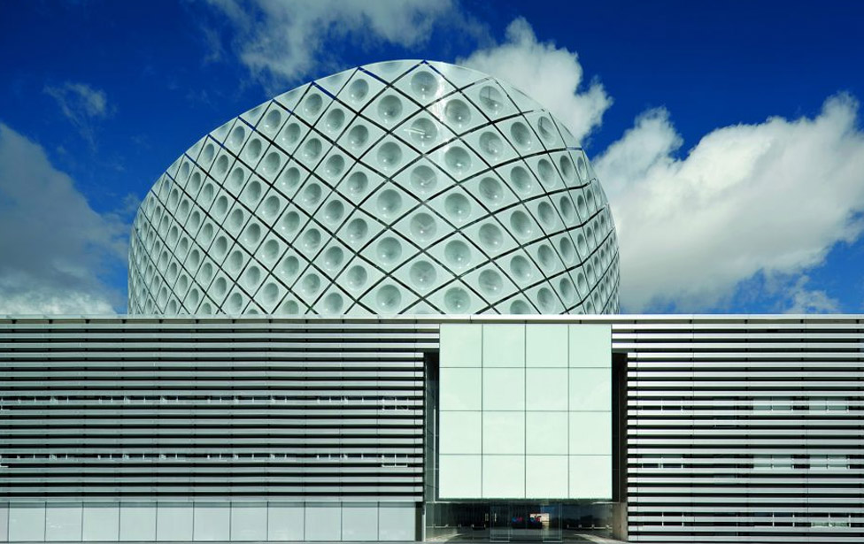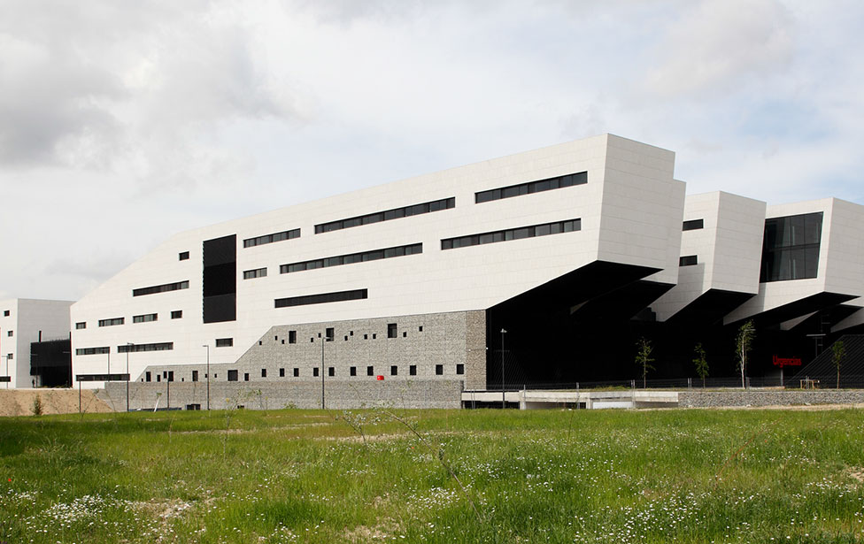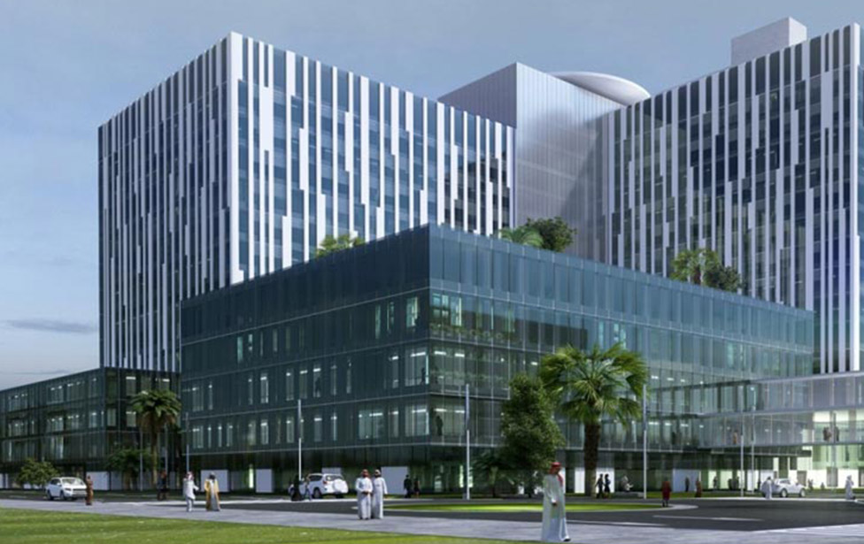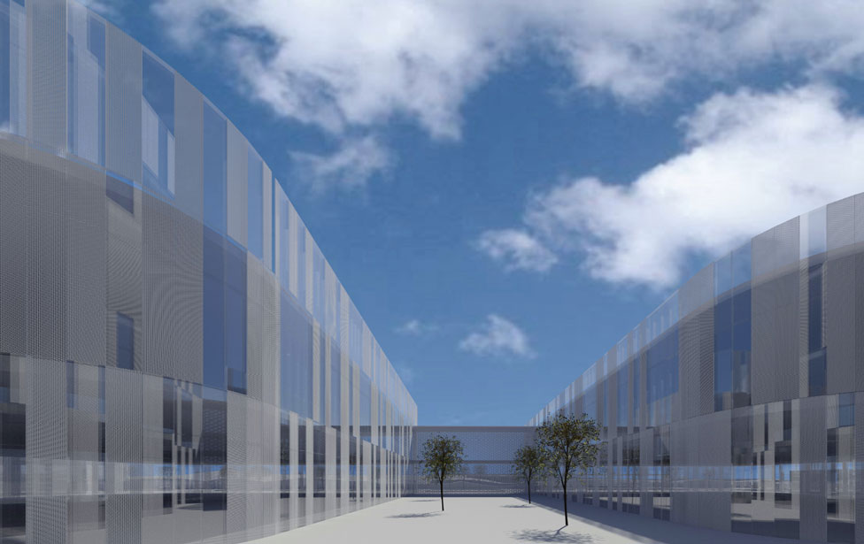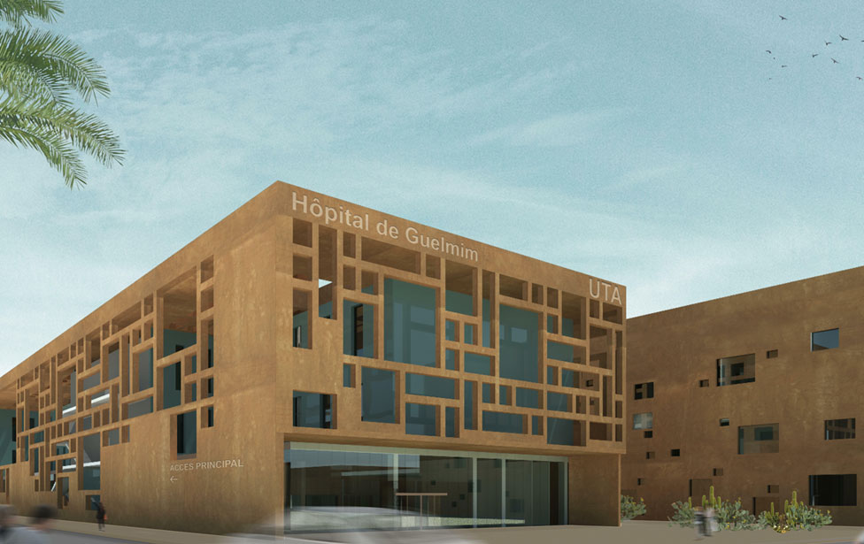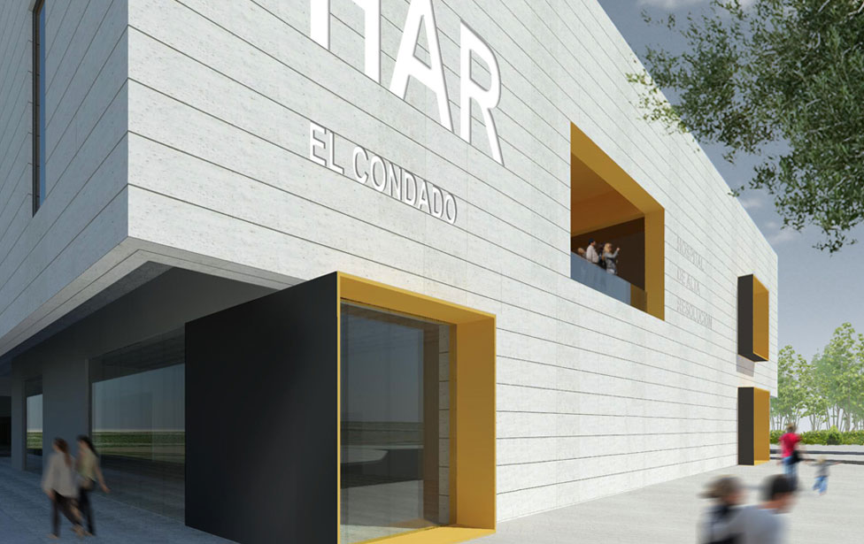Posted at 14:00h
in
The Infectious Diseases Hospital project is a hospital complex devoted to the treatment of infectious diseases. The project focuses on the design and construction of the following facilities:
New infectious diseases hospital (224 beds): 61.090 m2
Service Building: 4.895 m2
Kitchen building: 1.120 m2
Office remodelling: 4.050 m2
Parking:...
Posted at 13:49h
in
This is a complex of healthcare projects for the firm HAHC for the Ahmadi, Farwaniya and Jahra sites within the healthcare facilities for expatriates projected by the Kuwait government.
The project includes the design of three hospital complexes, with 300 beds and around 120,000 m2 each....
Posted at 13:42h
in
The new Hospital Rey Juan Carlos in Móstoles is one of the four hospitals projected by the Madrid regional government within its Strategic Plan for the creation of new hospitals in the suburban municipalities of the capital.
This hospital has 302 beds and 89,400 m2...
Posted at 13:29h
in
The Collado Villalba Hospital is part of the New Hospital Construction Plan of the Madrid Regional Health Department.
This hospital has 160 beds and 65,000 m2 distributed as follows:
Hospital: 46.580 m2.
Facilities: 11.655 m2.
Aparcamiento: 10.830 m2.
The hospital is built as a compact volume, with a height that...
Posted at 11:49h
in
El Proyecto King Abdullah Airport consiste en el desarrollo y construcción de un Aeropuerto de clasificación CODE 4E en la Provincia de Jazan...
Posted at 14:25h
in
The hospital has 250 beds and a surface area of 24,950 m2. It also includes 1,328 m2 of luxury housing next to the main building.
The hospital is divided into two separate volumes. The first volume is the medical-technical area. The second volume includes all the...
Posted at 14:22h
in
The Ontinyent Hospital has 102 beds and a total surface area of 18,221 m2, including 12,185 m2 of built-up surface of the hospital.
This actuation is an adaptation of a previous construction project to the new medical requirements of the Hospital. It is completed with...
Posted at 13:50h
in
The Guelmin Hospital in Morocco includes 250 beds and 32,977 m2 of built-up surface in a plot with a surface area of 91,288 m2.
The completed infrastructure follows a tested concept that includes a compact medical-technical plinth, where the clinical and service activities are performed, and...
Posted at 13:43h
in
This High Resolution Hospital has a built-up surface area of 11,800 m2. It is designed around the following basic premises:
• Suitable operability and interrelation between areas.
• Separation of circulations and accesses (independent accesses for outpatients, emergencies, personnel and cargo), separation of flows between visitors,...
Posted at 13:38h
in
El hospital está configurado en dos volúmenes separados. El primer volumen es el área médico técnica.
El segundo volumen incluye todas las unidades de hospitalización.
El eje alrededor del cual se articulan estos volúmenes forma unos pasillos que atraviesan el edificio en dirección norte-sur y permite a...



